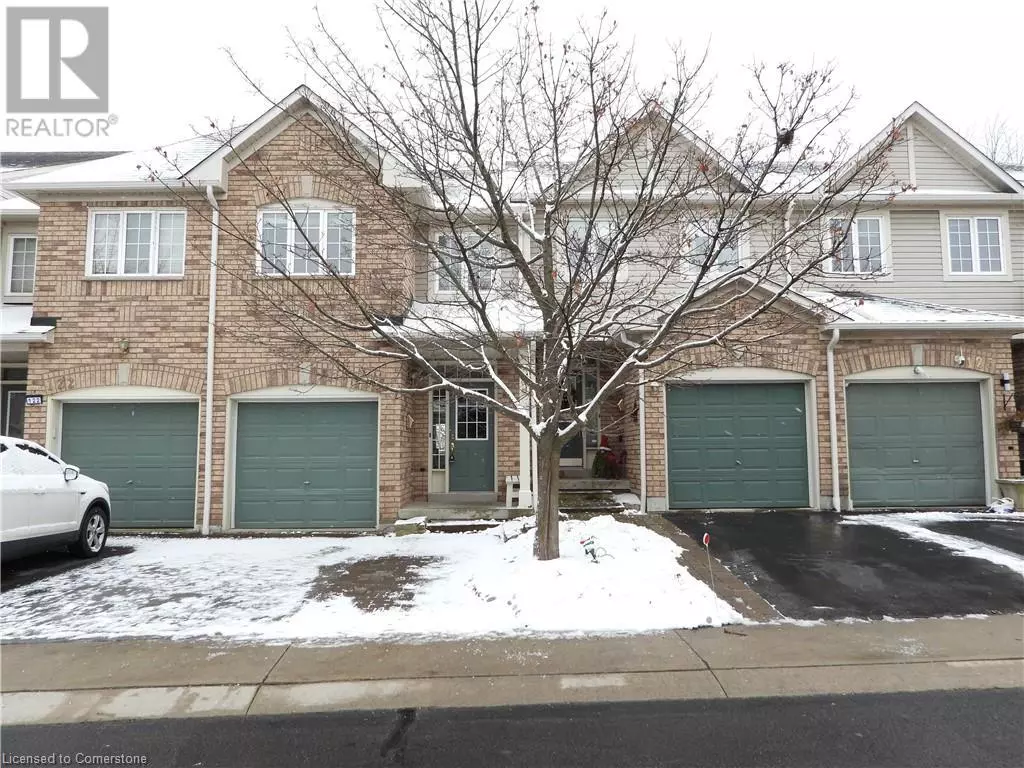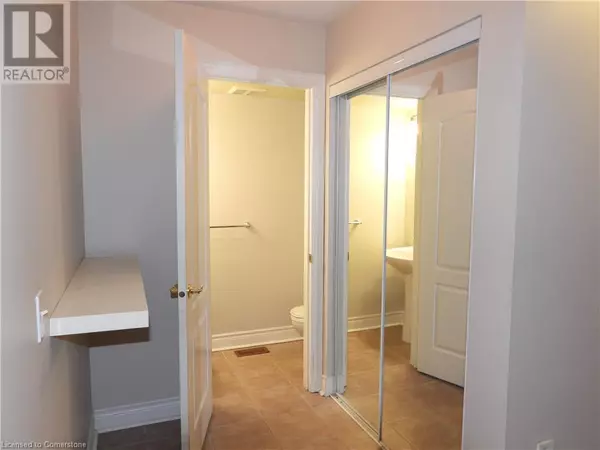2 Beds
4 Baths
1,439 SqFt
2 Beds
4 Baths
1,439 SqFt
Key Details
Property Type Townhouse
Sub Type Townhouse
Listing Status Active
Purchase Type For Rent
Square Footage 1,439 sqft
Subdivision 302 - Aldershot Central
MLS® Listing ID 40686002
Style 2 Level
Bedrooms 2
Half Baths 2
Condo Fees $170/mo
Originating Board Cornerstone - Hamilton-Burlington
Year Built 2001
Property Description
Location
Province ON
Rooms
Extra Room 1 Second level Measurements not available Laundry room
Extra Room 2 Second level 12'0'' x 7'0'' Den
Extra Room 3 Second level Measurements not available 4pc Bathroom
Extra Room 4 Second level Measurements not available 4pc Bathroom
Extra Room 5 Second level 15'4'' x 9'0'' Bedroom
Extra Room 6 Second level 18'0'' x 10'4'' Primary Bedroom
Interior
Heating Forced air,
Cooling Central air conditioning
Exterior
Parking Features Yes
Community Features Quiet Area
View Y/N Yes
View View of water
Total Parking Spaces 2
Private Pool No
Building
Story 2
Sewer Municipal sewage system
Architectural Style 2 Level
Others
Ownership Condominium
Acceptable Financing Monthly
Listing Terms Monthly
"My job is to find and attract mastery-based agents to the office, protect the culture, and make sure everyone is happy! "
4145 North Service Rd Unit: Q 2nd Floor L7L 6A3, Burlington, ON, Canada








