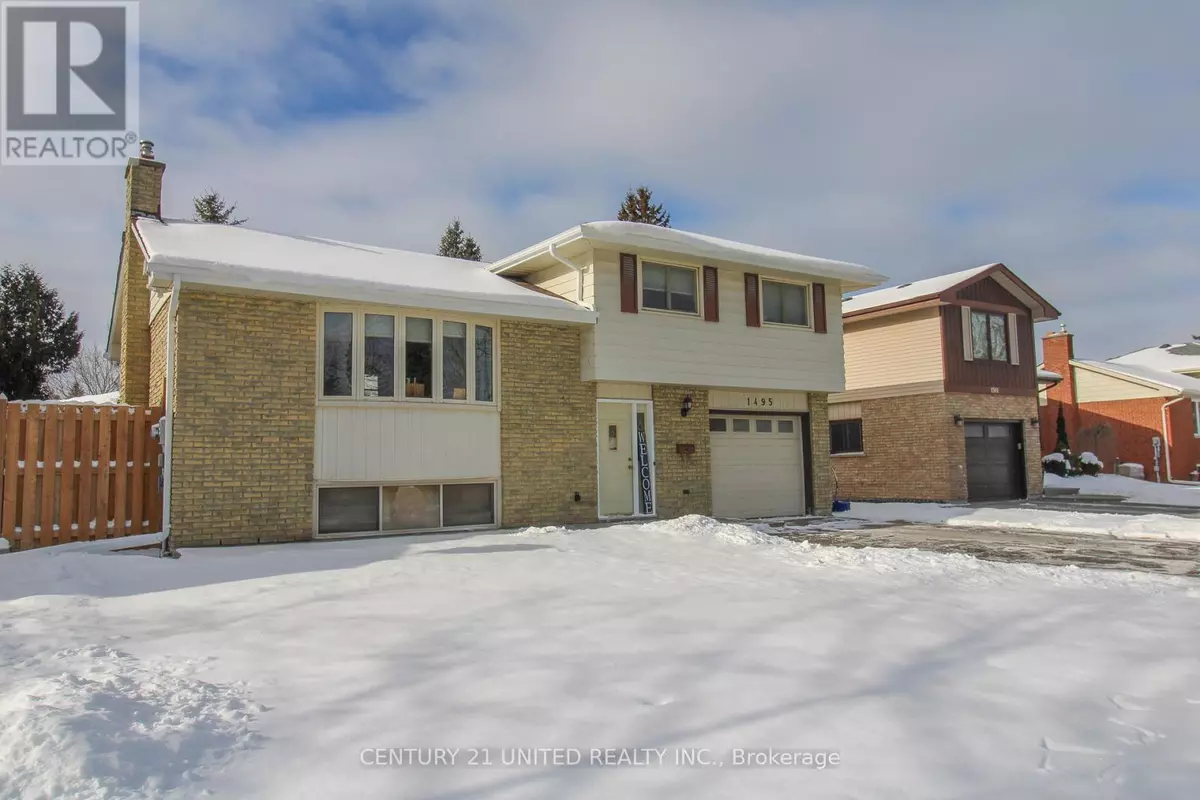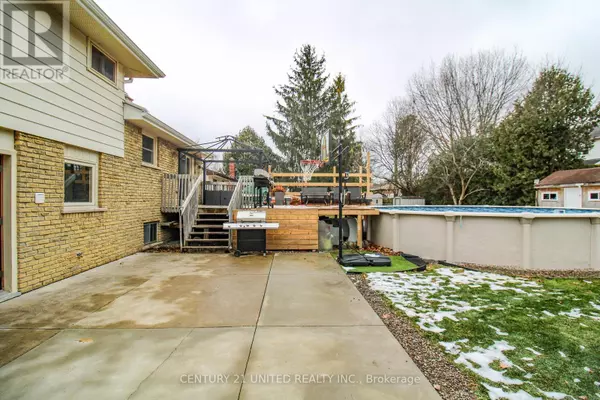3 Beds
2 Baths
3 Beds
2 Baths
Key Details
Property Type Single Family Home
Sub Type Freehold
Listing Status Active
Purchase Type For Sale
Subdivision Monaghan
MLS® Listing ID X11898040
Bedrooms 3
Half Baths 1
Originating Board Central Lakes Association of REALTORS®
Property Sub-Type Freehold
Property Description
Location
Province ON
Rooms
Extra Room 1 Second level 3.65 m X 3.68 m Primary Bedroom
Extra Room 2 Second level 3.05 m X 3.09 m Bedroom
Extra Room 3 Second level 3.42 m X 2.81 m Bedroom
Extra Room 4 Second level 2.59 m X 2.24 m Bathroom
Extra Room 5 Basement 3.51 m X 5.96 m Utility room
Extra Room 6 Basement 3.49 m X 5.98 m Recreational, Games room
Interior
Heating Forced air
Cooling Central air conditioning
Exterior
Parking Features Yes
View Y/N No
Total Parking Spaces 5
Private Pool Yes
Building
Lot Description Landscaped
Sewer Sanitary sewer
Others
Ownership Freehold
Virtual Tour https://unbranded.youriguide.com/1495_fair_ave_peterborough_on/
"My job is to find and attract mastery-based agents to the office, protect the culture, and make sure everyone is happy! "
4145 North Service Rd Unit: Q 2nd Floor L7L 6A3, Burlington, ON, Canada








