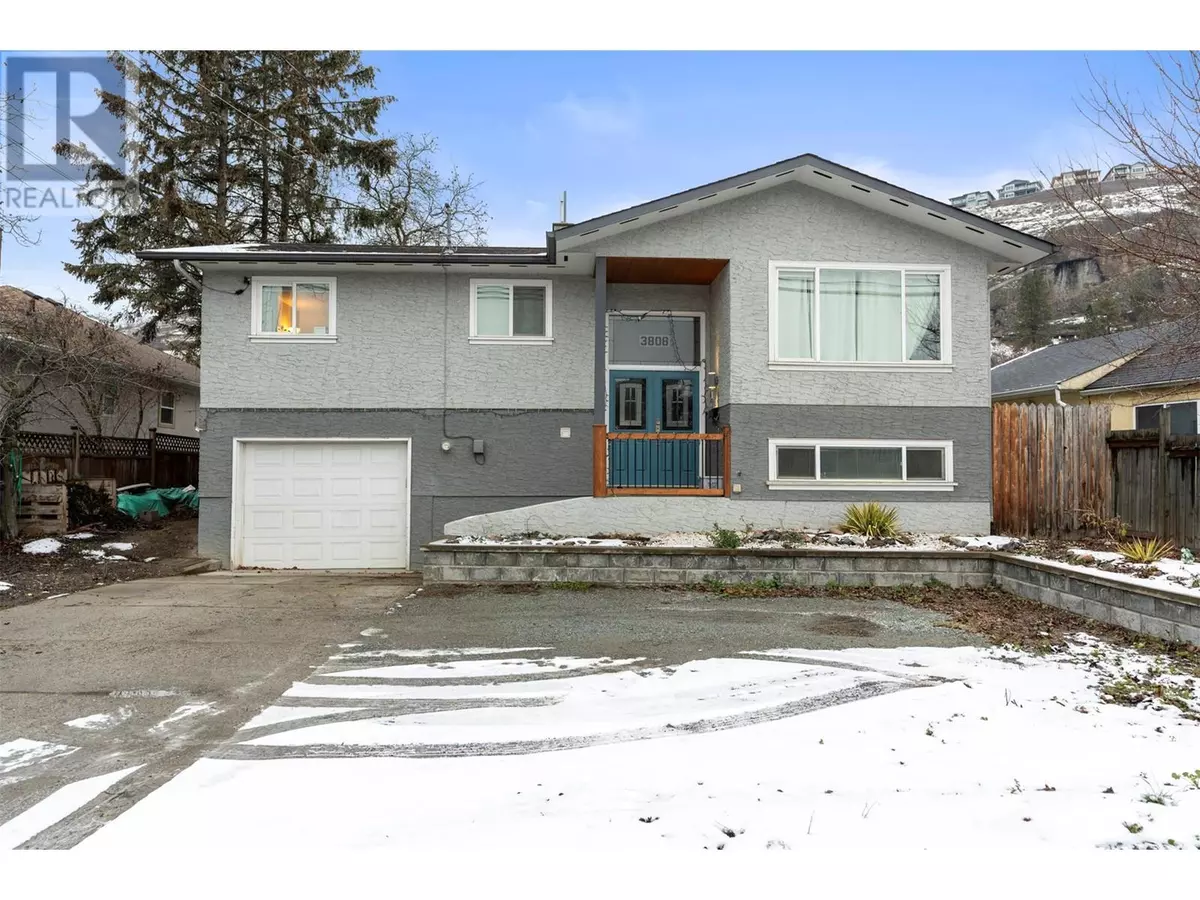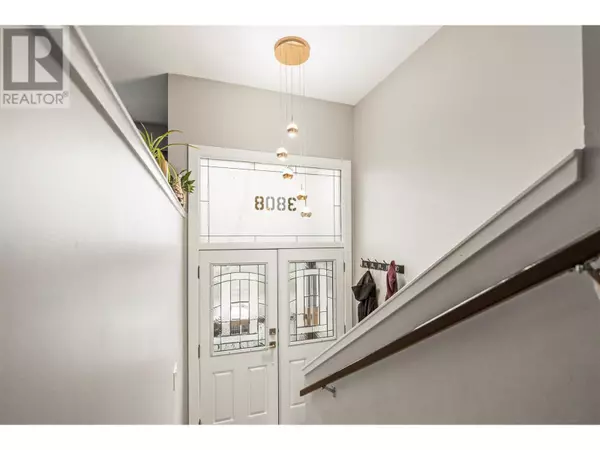5 Beds
2 Baths
1,992 SqFt
5 Beds
2 Baths
1,992 SqFt
Key Details
Property Type Single Family Home
Sub Type Freehold
Listing Status Active
Purchase Type For Sale
Square Footage 1,992 sqft
Price per Sqft $365
Subdivision Alexis Park
MLS® Listing ID 10330613
Bedrooms 5
Originating Board Association of Interior REALTORS®
Year Built 1974
Lot Size 8,276 Sqft
Acres 8276.4
Property Description
Location
Province BC
Zoning Unknown
Rooms
Extra Room 1 Lower level 13'6'' x 26'10'' Other
Extra Room 2 Lower level 12'4'' x 19'11'' Recreation room
Extra Room 3 Lower level 12'0'' x 10'4'' Bedroom
Extra Room 4 Lower level 11'4'' x 9'8'' Bedroom
Extra Room 5 Lower level 9'2'' x 7'2'' Full bathroom
Extra Room 6 Lower level 6'7'' x 9'7'' Laundry room
Interior
Heating Forced air, See remarks
Cooling Central air conditioning
Flooring Laminate, Vinyl
Exterior
Parking Features Yes
Garage Spaces 1.0
Garage Description 1
Fence Fence
Community Features Family Oriented
View Y/N Yes
View City view
Roof Type Unknown
Total Parking Spaces 3
Private Pool No
Building
Lot Description Landscaped
Story 2
Sewer Municipal sewage system
Others
Ownership Freehold
"My job is to find and attract mastery-based agents to the office, protect the culture, and make sure everyone is happy! "
4145 North Service Rd Unit: Q 2nd Floor L7L 6A3, Burlington, ON, Canada








