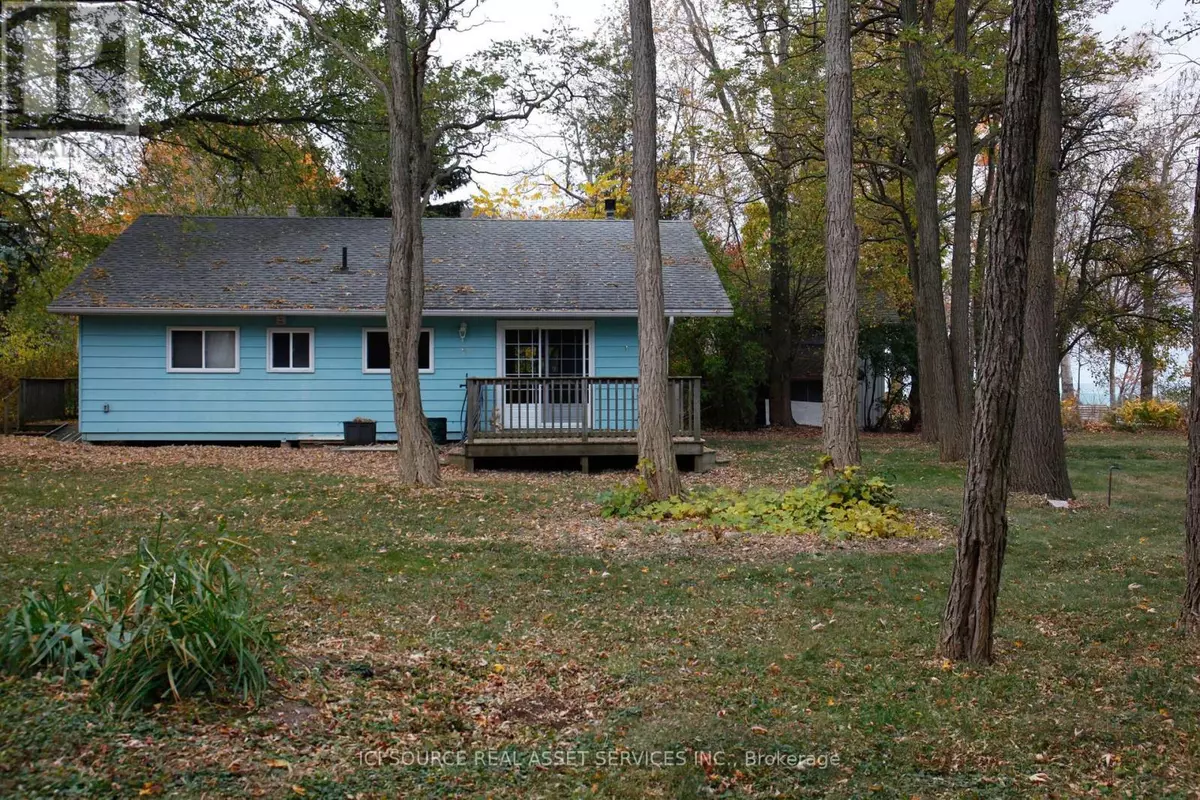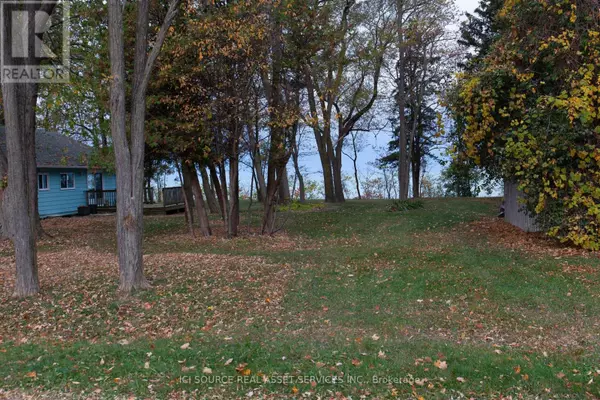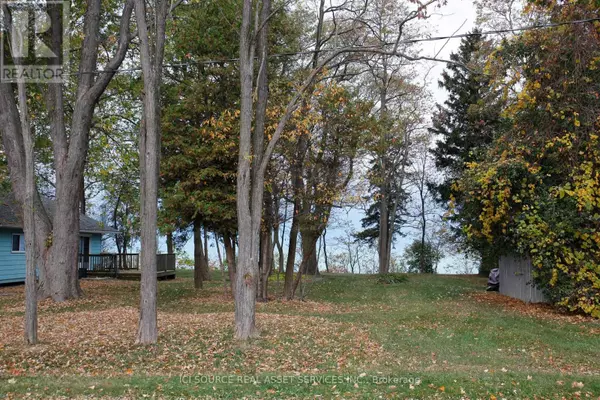3 Beds
1 Bath
699 SqFt
3 Beds
1 Bath
699 SqFt
Key Details
Property Type Single Family Home
Listing Status Active
Purchase Type For Sale
Square Footage 699 sqft
Price per Sqft $1,716
Subdivision Goderich Town
MLS® Listing ID X11896376
Style Bungalow
Bedrooms 3
Originating Board Toronto Regional Real Estate Board
Property Description
Location
Province ON
Rooms
Extra Room 1 Main level 3.25 m X 4.06 m Bedroom
Extra Room 2 Main level 2.9 m X 3.9 m Bedroom 2
Extra Room 3 Main level 3 m X 4.06 m Bedroom 3
Extra Room 4 Main level 3.81 m X 1.52 m Bathroom
Extra Room 5 Main level 3.81 m X 2.94 m Kitchen
Extra Room 6 Main level 5.06 m X 3.86 m Family room
Interior
Heating Radiant heat
Exterior
Parking Features No
View Y/N Yes
View Direct Water View
Total Parking Spaces 2
Private Pool No
Building
Story 1
Sewer Septic System
Architectural Style Bungalow
"My job is to find and attract mastery-based agents to the office, protect the culture, and make sure everyone is happy! "
4145 North Service Rd Unit: Q 2nd Floor L7L 6A3, Burlington, ON, Canada








