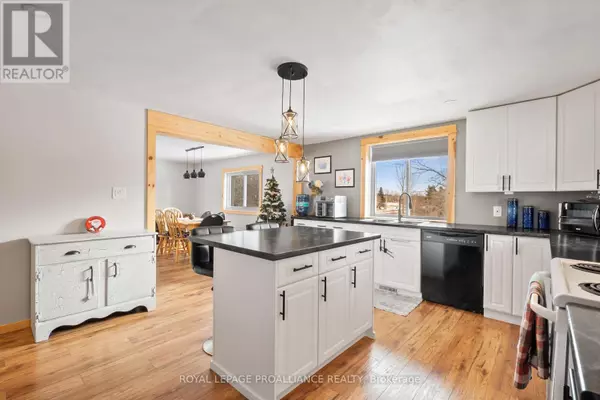3 Beds
1 Bath
1,099 SqFt
3 Beds
1 Bath
1,099 SqFt
Key Details
Property Type Single Family Home
Sub Type Freehold
Listing Status Active
Purchase Type For Sale
Square Footage 1,099 sqft
Price per Sqft $445
Subdivision Rural Brighton
MLS® Listing ID X11893918
Style Bungalow
Bedrooms 3
Originating Board Central Lakes Association of REALTORS®
Property Description
Location
Province ON
Rooms
Extra Room 1 Basement 3.37 m X 3.3 m Laundry room
Extra Room 2 Basement 3.37 m X 4.25 m Bedroom 3
Extra Room 3 Main level 2.79 m X 4.09 m Dining room
Extra Room 4 Main level 5 m X 4.35 m Kitchen
Extra Room 5 Main level 3.95 m X 4.09 m Living room
Extra Room 6 Main level 5.23 m X 3.11 m Primary Bedroom
Interior
Heating Forced air
Exterior
Parking Features Yes
Community Features Community Centre, School Bus
View Y/N No
Total Parking Spaces 9
Private Pool No
Building
Story 1
Sewer Septic System
Architectural Style Bungalow
Others
Ownership Freehold
"My job is to find and attract mastery-based agents to the office, protect the culture, and make sure everyone is happy! "
4145 North Service Rd Unit: Q 2nd Floor L7L 6A3, Burlington, ON, Canada








