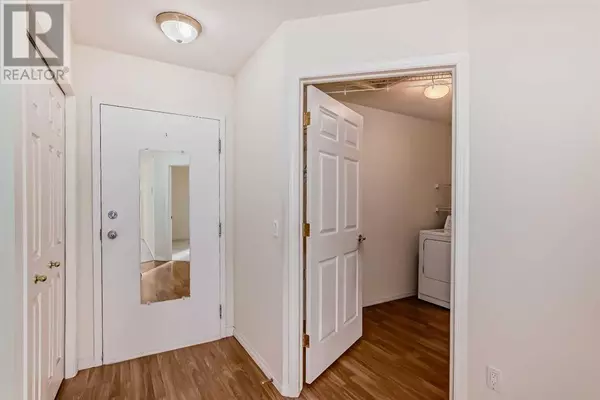2 Beds
1 Bath
817 SqFt
2 Beds
1 Bath
817 SqFt
Key Details
Property Type Condo
Sub Type Condominium/Strata
Listing Status Active
Purchase Type For Sale
Square Footage 817 sqft
Price per Sqft $311
Subdivision Bowness
MLS® Listing ID A2183438
Bedrooms 2
Condo Fees $684/mo
Originating Board Calgary Real Estate Board
Year Built 1999
Property Sub-Type Condominium/Strata
Property Description
Location
Province AB
Rooms
Extra Room 1 Main level 9.42 M x 11.17 M Kitchen
Extra Room 2 Main level 7.92 M x 5.00 M 4pc Bathroom
Extra Room 3 Main level 11.50 M x 14.00 M Primary Bedroom
Extra Room 4 Main level 12.33 M x 8.83 M Dining room
Extra Room 5 Main level 12.33 M x 12.00 M Living room
Extra Room 6 Main level 9.92 M x 9.17 M Bedroom
Interior
Heating Baseboard heaters
Cooling None
Flooring Carpeted, Laminate, Tile
Fireplaces Number 1
Exterior
Parking Features Yes
Community Features Pets Allowed With Restrictions, Age Restrictions
View Y/N No
Total Parking Spaces 1
Private Pool No
Building
Lot Description Landscaped
Story 3
Others
Ownership Condominium/Strata
"My job is to find and attract mastery-based agents to the office, protect the culture, and make sure everyone is happy! "
4145 North Service Rd Unit: Q 2nd Floor L7L 6A3, Burlington, ON, Canada








