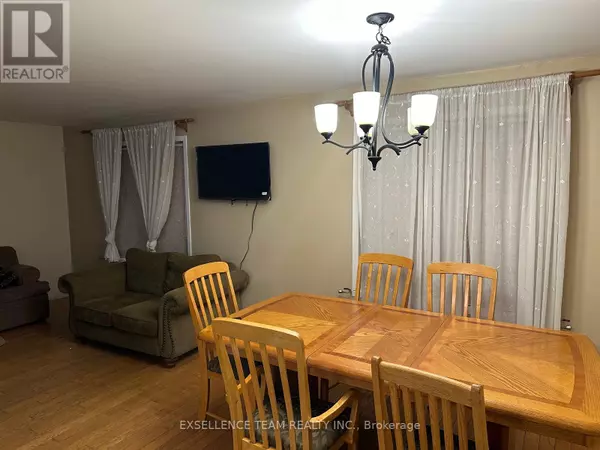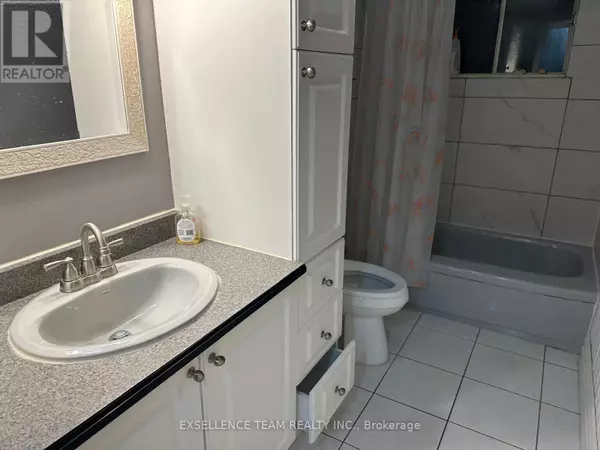4 Beds
1 Bath
1,099 SqFt
4 Beds
1 Bath
1,099 SqFt
Key Details
Property Type Single Family Home
Sub Type Freehold
Listing Status Active
Purchase Type For Sale
Square Footage 1,099 sqft
Price per Sqft $636
Subdivision 716 - South Stormont (Cornwall) Twp
MLS® Listing ID X11892653
Bedrooms 4
Originating Board Cornwall & District Real Estate Board
Property Sub-Type Freehold
Property Description
Location
Province ON
Rooms
Extra Room 1 Basement 8.28 m X 6.68 m Family room
Extra Room 2 Basement 3.28 m X 3.5 m Laundry room
Extra Room 3 Basement 6.73 m X 3.15 m Bedroom 3
Extra Room 4 Main level 5.14 m X 3.42 m Living room
Extra Room 5 Main level 3.42 m X 2.74 m Dining room
Extra Room 6 Main level 3.42 m X 2.87 m Kitchen
Interior
Heating Baseboard heaters
Fireplaces Number 1
Exterior
Parking Features Yes
View Y/N No
Total Parking Spaces 6
Private Pool No
Building
Story 1.5
Sewer Septic System
Others
Ownership Freehold
"My job is to find and attract mastery-based agents to the office, protect the culture, and make sure everyone is happy! "
4145 North Service Rd Unit: Q 2nd Floor L7L 6A3, Burlington, ON, Canada








