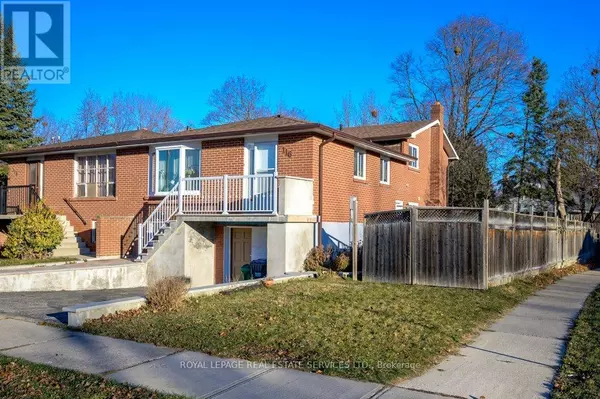4 Beds
2 Baths
2,499 SqFt
4 Beds
2 Baths
2,499 SqFt
Key Details
Property Type Single Family Home
Sub Type Freehold
Listing Status Active
Purchase Type For Sale
Square Footage 2,499 sqft
Price per Sqft $343
Subdivision Downtown Brampton
MLS® Listing ID W11892600
Bedrooms 4
Originating Board Toronto Regional Real Estate Board
Property Sub-Type Freehold
Property Description
Location
Province ON
Rooms
Extra Room 1 Second level 3.96 m X 3.77 m Primary Bedroom
Extra Room 2 Second level 3.96 m X 2.29 m Bedroom 2
Extra Room 3 Second level 2.86 m X 2.74 m Bedroom 3
Extra Room 4 Second level 2.6 m X 1.79 m Bathroom
Extra Room 5 Lower level 2.28 m X 1.75 m Office
Extra Room 6 Lower level 3.16 m X 2.68 m Den
Interior
Heating Forced air
Cooling Central air conditioning
Flooring Laminate, Hardwood, Tile
Fireplaces Number 1
Exterior
Parking Features No
View Y/N No
Total Parking Spaces 4
Private Pool No
Building
Sewer Sanitary sewer
Others
Ownership Freehold
Virtual Tour https://unbranded.youriguide.com/116_mill_st_n_brampton_on/
"My job is to find and attract mastery-based agents to the office, protect the culture, and make sure everyone is happy! "
4145 North Service Rd Unit: Q 2nd Floor L7L 6A3, Burlington, ON, Canada








