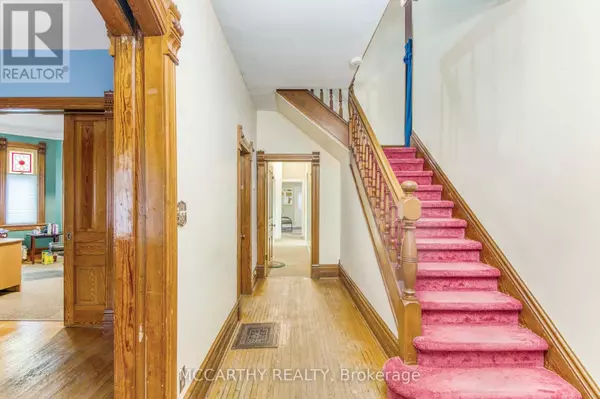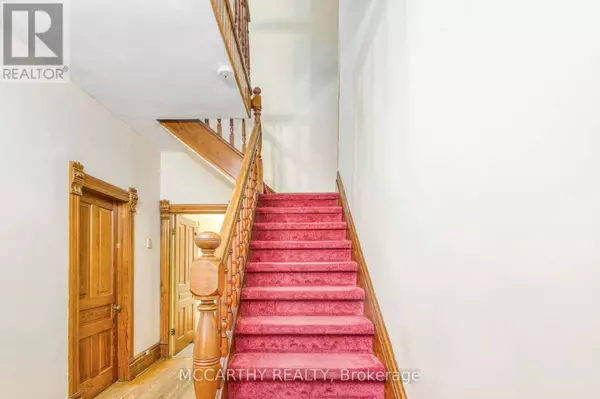2 Beds
1 Bath
2 Beds
1 Bath
Key Details
Property Type Single Family Home
Listing Status Active
Purchase Type For Rent
Subdivision Dundalk
MLS® Listing ID X11892302
Bedrooms 2
Originating Board Toronto Regional Real Estate Board
Property Description
Location
Province ON
Rooms
Extra Room 1 Second level 2.86 m X 4.43 m Kitchen
Extra Room 2 Second level 5.04 m X 3.6 m Primary Bedroom
Extra Room 3 Second level 3.02 m X 3.05 m Bedroom 2
Extra Room 4 Second level 4.39 m X 4.05 m Living room
Extra Room 5 Second level 1.76 m X 2.11 m Bathroom
Extra Room 6 Basement 6.83 m X 5.56 m Laundry room
Interior
Heating Forced air
Flooring Vinyl, Carpeted, Hardwood
Fireplaces Number 1
Exterior
Parking Features Yes
View Y/N No
Total Parking Spaces 2
Private Pool No
Building
Story 2
Sewer Sanitary sewer
Others
Acceptable Financing Monthly
Listing Terms Monthly
"My job is to find and attract mastery-based agents to the office, protect the culture, and make sure everyone is happy! "
4145 North Service Rd Unit: Q 2nd Floor L7L 6A3, Burlington, ON, Canada








