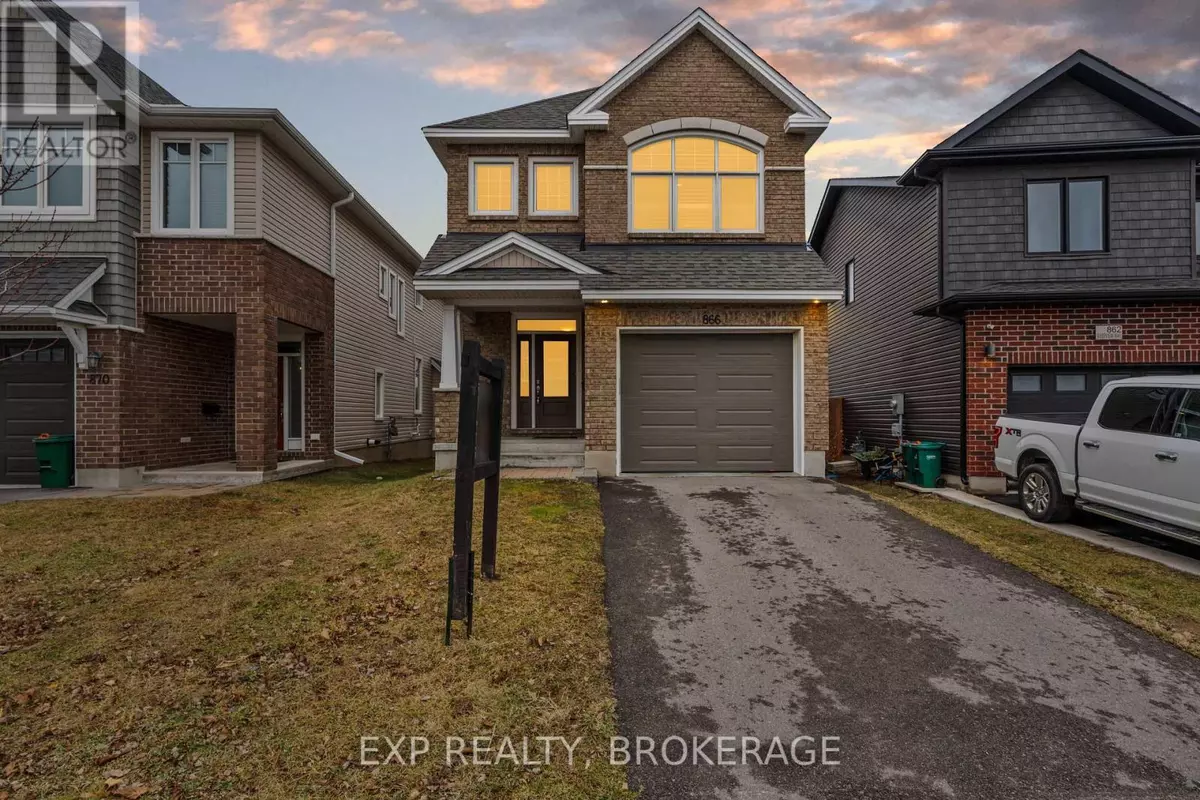4 Beds
4 Baths
1,499 SqFt
4 Beds
4 Baths
1,499 SqFt
Key Details
Property Type Single Family Home
Sub Type Freehold
Listing Status Active
Purchase Type For Sale
Square Footage 1,499 sqft
Price per Sqft $546
Subdivision Kingston East (Incl Barret Crt)
MLS® Listing ID X11892161
Bedrooms 4
Half Baths 1
Originating Board Kingston & Area Real Estate Association
Property Sub-Type Freehold
Property Description
Location
Province ON
Rooms
Extra Room 1 Second level 4.32 m X 3.72 m Primary Bedroom
Extra Room 2 Second level 3.34 m X 2.43 m Bathroom
Extra Room 3 Second level 3.04 m X 2.74 m Bedroom 2
Extra Room 4 Second level 3.66 m X 3.06 m Bedroom 3
Extra Room 5 Second level 3.66 m X 3.16 m Bedroom 4
Extra Room 6 Second level 2.74 m X 2.37 m Bathroom
Interior
Heating Forced air
Cooling Central air conditioning
Fireplaces Number 1
Exterior
Parking Features Yes
Community Features School Bus
View Y/N Yes
View City view
Total Parking Spaces 3
Private Pool No
Building
Lot Description Landscaped
Story 2
Sewer Sanitary sewer
Others
Ownership Freehold
Virtual Tour https://unbranded.youriguide.com/866_riverview_wy_kingston_on/
"My job is to find and attract mastery-based agents to the office, protect the culture, and make sure everyone is happy! "
4145 North Service Rd Unit: Q 2nd Floor L7L 6A3, Burlington, ON, Canada








