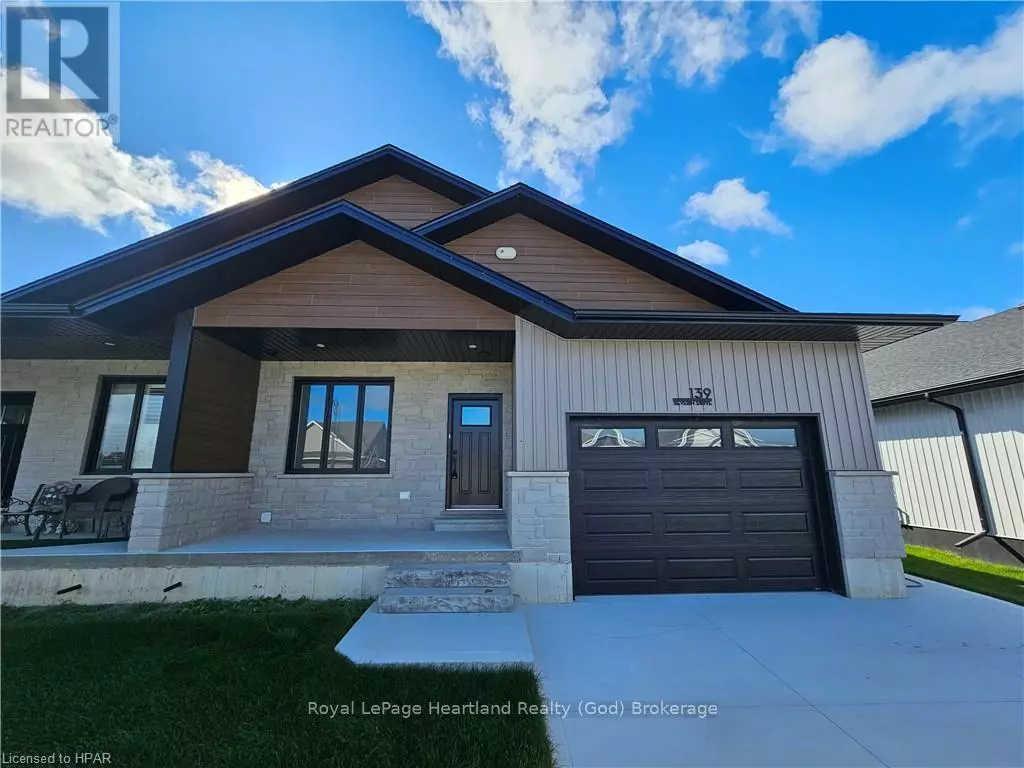4 Beds
3 Baths
4 Beds
3 Baths
Key Details
Property Type Townhouse
Sub Type Townhouse
Listing Status Active
Purchase Type For Sale
Subdivision Goderich Town
MLS® Listing ID X10779977
Style Bungalow
Bedrooms 4
Originating Board OnePoint Association of REALTORS®
Property Description
Location
Province ON
Rooms
Extra Room 1 Basement 3.89 m X 3.76 m Bedroom
Extra Room 2 Basement 3.15 m X 4.39 m Kitchen
Extra Room 3 Basement 3.15 m X 3.61 m Living room
Extra Room 4 Basement 3.71 m X 1.68 m Bathroom
Extra Room 5 Main level 2.64 m X 2.46 m Bathroom
Extra Room 6 Main level 3.15 m X 1.6 m Bathroom
Interior
Heating Forced air
Cooling Central air conditioning
Exterior
Parking Features Yes
View Y/N No
Total Parking Spaces 3
Private Pool No
Building
Story 1
Sewer Sanitary sewer
Architectural Style Bungalow
Others
Ownership Freehold
"My job is to find and attract mastery-based agents to the office, protect the culture, and make sure everyone is happy! "
4145 North Service Rd Unit: Q 2nd Floor L7L 6A3, Burlington, ON, Canada








