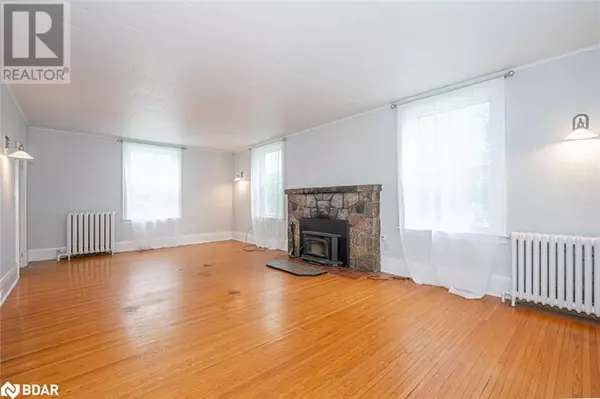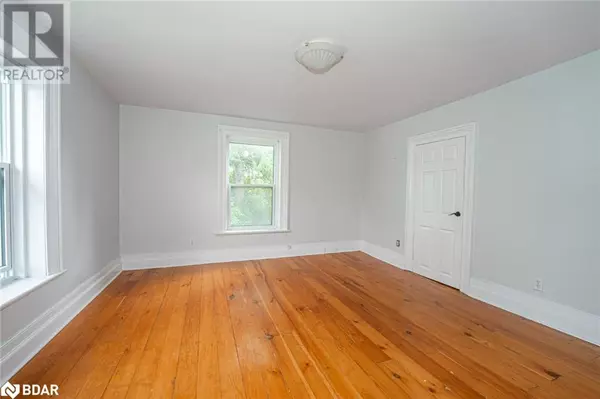4 Beds
2 Baths
2,142 SqFt
4 Beds
2 Baths
2,142 SqFt
Key Details
Property Type Single Family Home
Sub Type Freehold
Listing Status Active
Purchase Type For Rent
Square Footage 2,142 sqft
Subdivision Bw66 - Rural Bradford West Gwillimbury
MLS® Listing ID 40685020
Style 2 Level
Bedrooms 4
Half Baths 1
Originating Board Barrie & District Association of REALTORS® Inc.
Year Built 1843
Lot Size 0.687 Acres
Acres 29925.72
Property Description
Location
Province ON
Rooms
Extra Room 1 Second level Measurements not available 4pc Bathroom
Extra Room 2 Second level 14'5'' x 8'2'' Bedroom
Extra Room 3 Second level 12'6'' x 11'3'' Bedroom
Extra Room 4 Second level 14'5'' x 12'1'' Bedroom
Extra Room 5 Second level 14'7'' x 13'5'' Primary Bedroom
Extra Room 6 Main level Measurements not available 2pc Bathroom
Interior
Heating Forced air, Radiant heat, ,
Cooling Central air conditioning
Exterior
Parking Features No
Community Features School Bus
View Y/N No
Total Parking Spaces 2
Private Pool No
Building
Story 2
Sewer Septic System
Architectural Style 2 Level
Others
Ownership Freehold
Acceptable Financing Monthly
Listing Terms Monthly
"My job is to find and attract mastery-based agents to the office, protect the culture, and make sure everyone is happy! "
4145 North Service Rd Unit: Q 2nd Floor L7L 6A3, Burlington, ON, Canada








