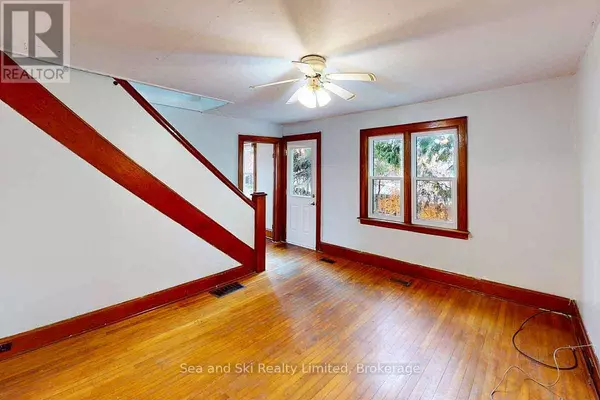3 Beds
2 Baths
1,099 SqFt
3 Beds
2 Baths
1,099 SqFt
Key Details
Property Type Single Family Home
Sub Type Freehold
Listing Status Active
Purchase Type For Sale
Square Footage 1,099 sqft
Price per Sqft $408
Subdivision Markdale
MLS® Listing ID X11888993
Bedrooms 3
Originating Board OnePoint Association of REALTORS®
Property Description
Location
Province ON
Rooms
Extra Room 1 Second level 4.11 m X 3.12 m Primary Bedroom
Extra Room 2 Second level 3.4 m X 3.3 m Bedroom 2
Extra Room 3 Second level 3.3 m X 2.87 m Bedroom 3
Extra Room 4 Ground level 4.72 m X 3.15 m Kitchen
Extra Room 5 Ground level 3.51 m X 3.28 m Family room
Extra Room 6 Ground level 3.3 m X 2.34 m Dining room
Interior
Heating Forced air
Exterior
Parking Features No
Fence Fenced yard
View Y/N No
Total Parking Spaces 2
Private Pool No
Building
Story 2
Sewer Sanitary sewer
Others
Ownership Freehold
"My job is to find and attract mastery-based agents to the office, protect the culture, and make sure everyone is happy! "
4145 North Service Rd Unit: Q 2nd Floor L7L 6A3, Burlington, ON, Canada








