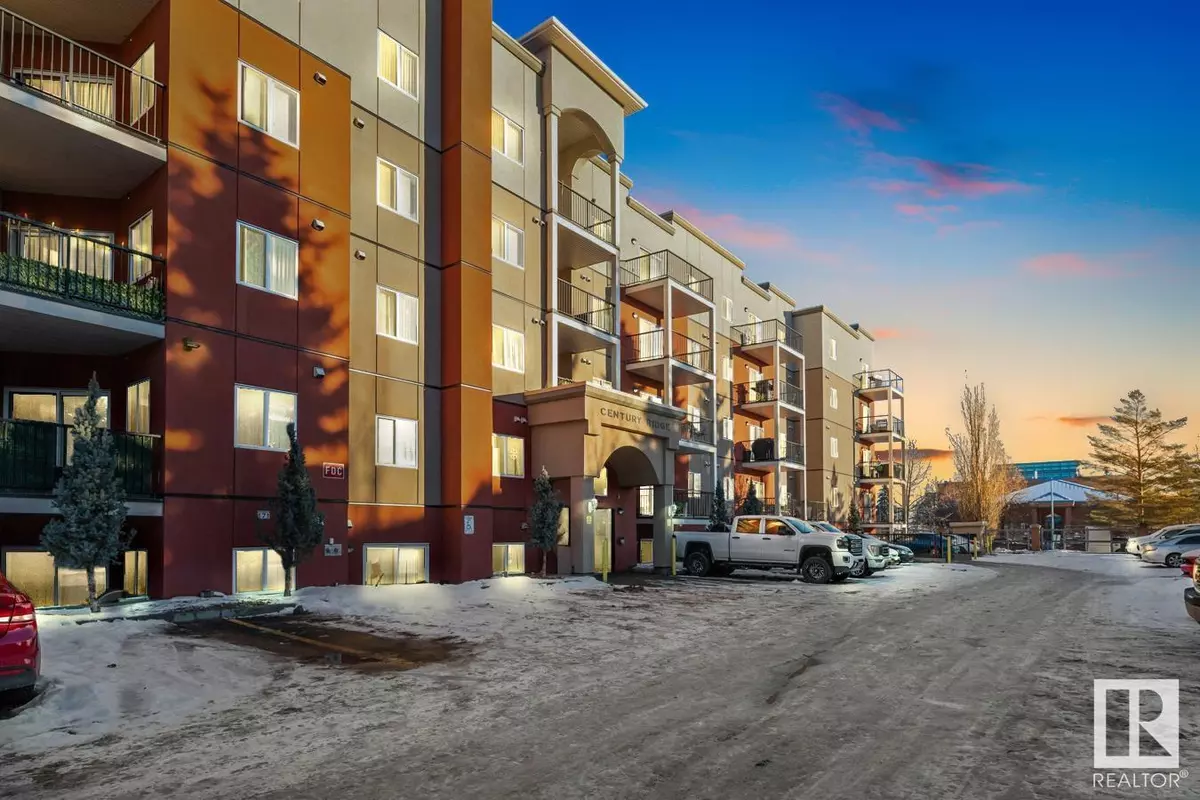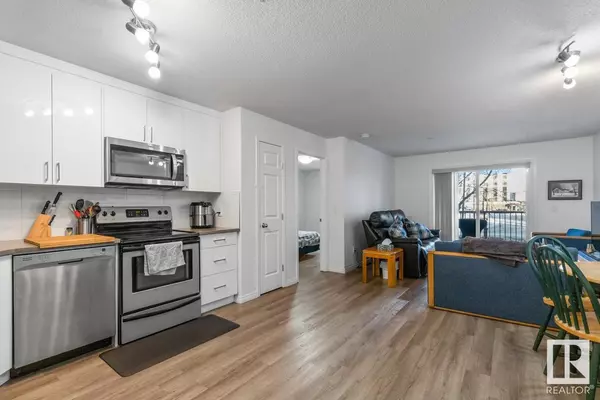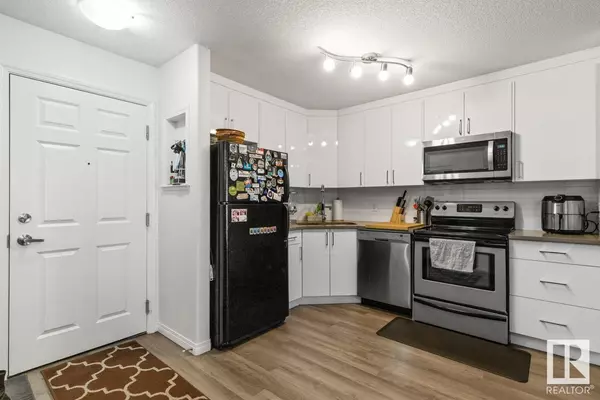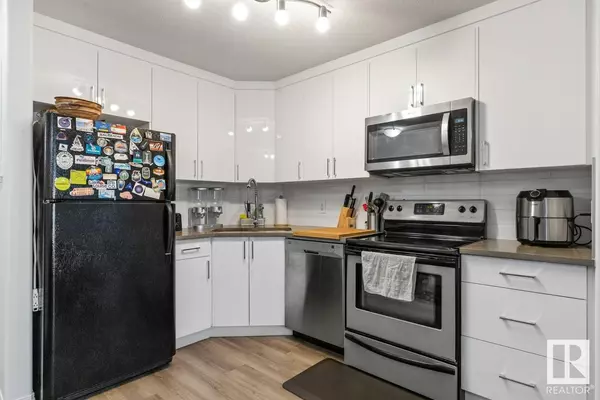2 Beds
2 Baths
871 SqFt
2 Beds
2 Baths
871 SqFt
Key Details
Property Type Condo
Sub Type Condominium/Strata
Listing Status Active
Purchase Type For Sale
Square Footage 871 sqft
Price per Sqft $241
Subdivision Glenwood (Edmonton)
MLS® Listing ID E4415631
Bedrooms 2
Condo Fees $510/mo
Originating Board REALTORS® Association of Edmonton
Year Built 2007
Lot Size 627 Sqft
Acres 627.42834
Property Sub-Type Condominium/Strata
Property Description
Location
Province AB
Rooms
Extra Room 1 Main level 3.83 m X 4.27 m Living room
Extra Room 2 Main level 2.01 m X 2.57 m Dining room
Extra Room 3 Main level 4.1 m X 2.37 m Kitchen
Extra Room 4 Main level 4.7 m X 3.33 m Primary Bedroom
Extra Room 5 Main level 4.64 m X 3.02 m Bedroom 2
Interior
Heating Baseboard heaters
Exterior
Parking Features Yes
Fence Fence
View Y/N No
Private Pool No
Others
Ownership Condominium/Strata
"My job is to find and attract mastery-based agents to the office, protect the culture, and make sure everyone is happy! "
4145 North Service Rd Unit: Q 2nd Floor L7L 6A3, Burlington, ON, Canada








