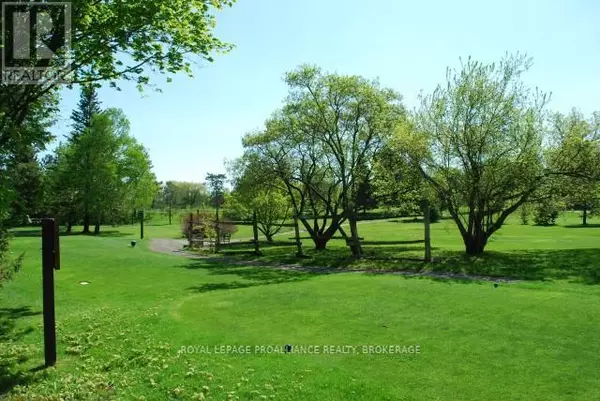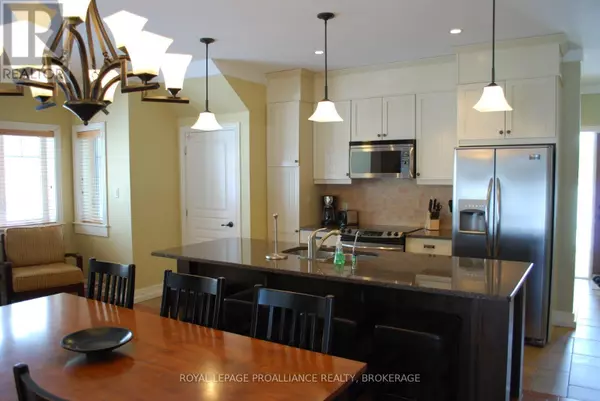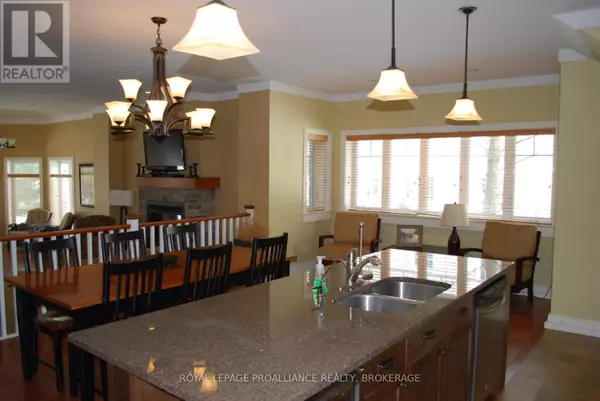2 Beds
3 Baths
1,499 SqFt
2 Beds
3 Baths
1,499 SqFt
Key Details
Property Type Townhouse
Sub Type Townhouse
Listing Status Active
Purchase Type For Sale
Square Footage 1,499 sqft
Price per Sqft $36
MLS® Listing ID X9008461
Bedrooms 2
Half Baths 1
Originating Board Kingston & Area Real Estate Association
Property Description
Location
Province ON
Lake Name Wolfe
Rooms
Extra Room 1 Second level 2.4 m X 1 m Bathroom
Extra Room 2 Second level 3.7 m X 3.78 m Bedroom
Extra Room 3 Second level 5.18 m X 5.58 m Bedroom
Extra Room 4 Second level 0.91 m X 2.43 m Bathroom
Extra Room 5 Second level 4.36 m X 2.74 m Den
Extra Room 6 Main level 3.73 m X 5.63 m Living room
Interior
Heating Forced air
Cooling Air exchanger
Exterior
Parking Features No
View Y/N Yes
View Direct Water View
Total Parking Spaces 2
Private Pool No
Building
Sewer Sanitary sewer
Water Wolfe
Others
Ownership Freehold
"My job is to find and attract mastery-based agents to the office, protect the culture, and make sure everyone is happy! "
4145 North Service Rd Unit: Q 2nd Floor L7L 6A3, Burlington, ON, Canada








