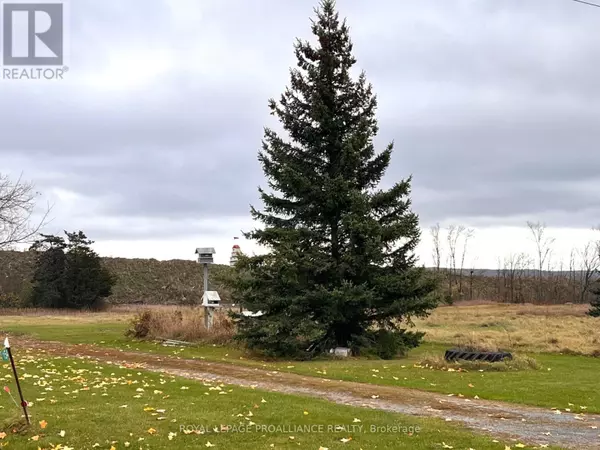1 Bed
1 Bath
699 SqFt
1 Bed
1 Bath
699 SqFt
Key Details
Property Type Single Family Home
Sub Type Freehold
Listing Status Active
Purchase Type For Sale
Square Footage 699 sqft
Price per Sqft $529
Subdivision Sophiasburgh
MLS® Listing ID X11881574
Style Bungalow
Bedrooms 1
Originating Board Central Lakes Association of REALTORS®
Property Description
Location
Province ON
Rooms
Extra Room 1 Main level 4.9 m X 3.9 m Kitchen
Extra Room 2 Main level 3.5 m X 3.9 m Living room
Extra Room 3 Main level 3.9 m X 2.6 m Bedroom
Extra Room 4 Main level 4 m X 5 m Workshop
Extra Room 5 Main level 2.1 m X 2.5 m Bathroom
Interior
Heating Baseboard heaters
Flooring Laminate
Exterior
Parking Features No
Community Features School Bus
View Y/N Yes
View View
Total Parking Spaces 8
Private Pool No
Building
Story 1
Sewer Septic System
Architectural Style Bungalow
Others
Ownership Freehold
"My job is to find and attract mastery-based agents to the office, protect the culture, and make sure everyone is happy! "
4145 North Service Rd Unit: Q 2nd Floor L7L 6A3, Burlington, ON, Canada








