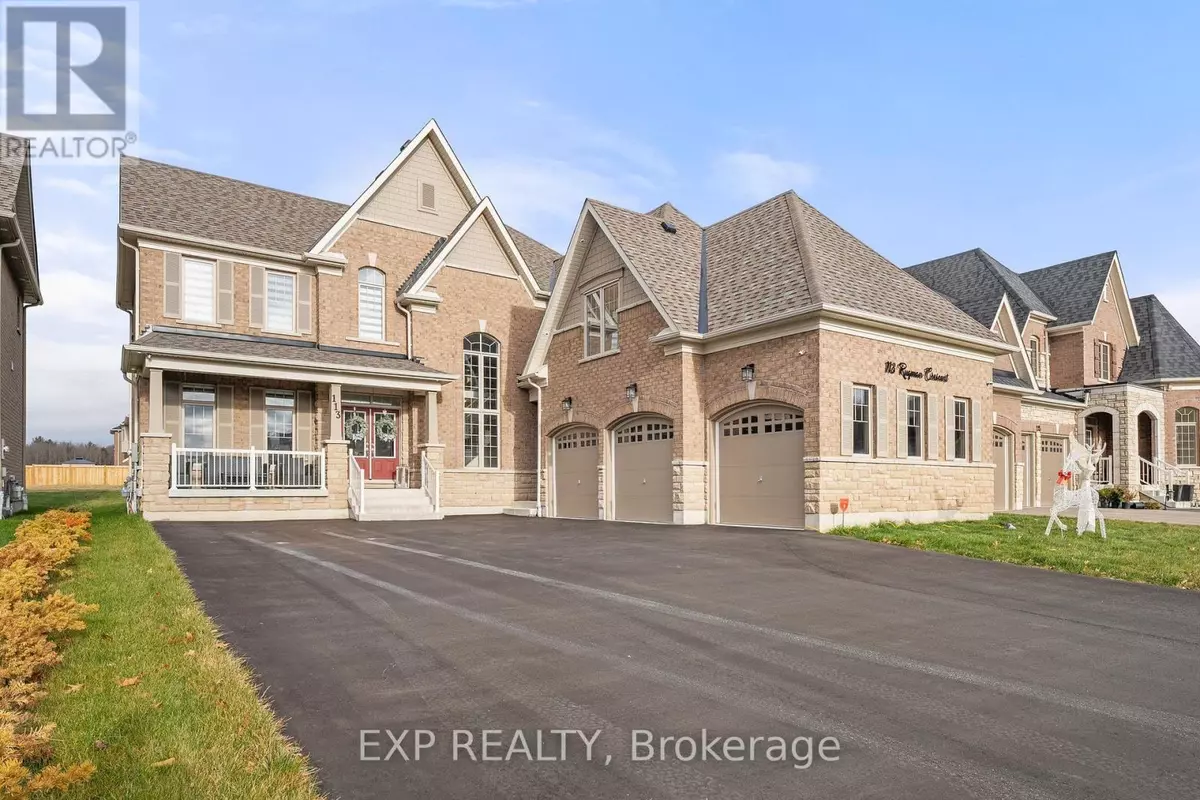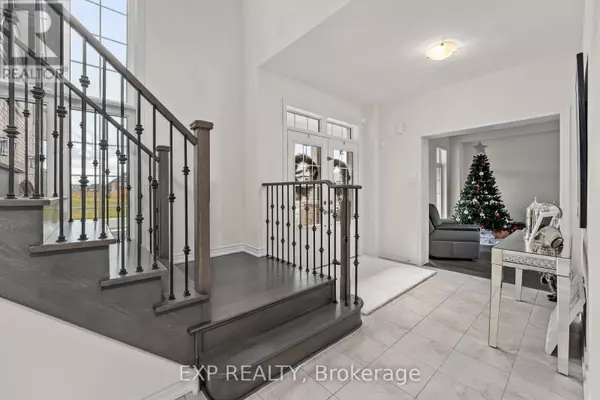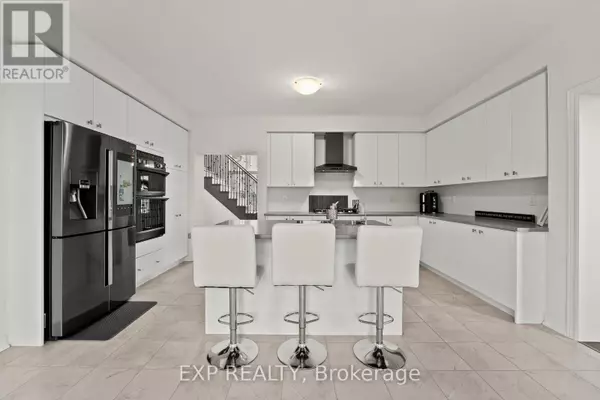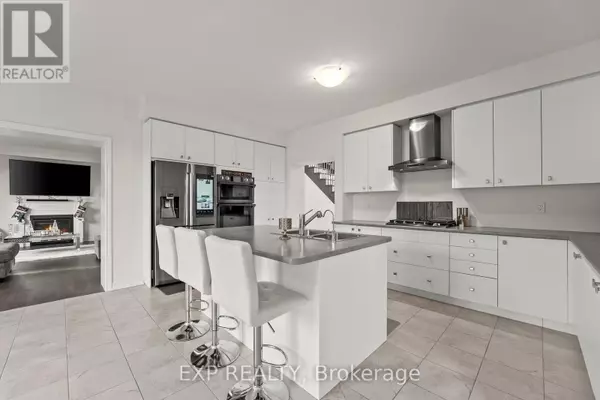4 Beds
4 Baths
3,499 SqFt
4 Beds
4 Baths
3,499 SqFt
Key Details
Property Type Single Family Home
Sub Type Freehold
Listing Status Active
Purchase Type For Sale
Square Footage 3,499 sqft
Price per Sqft $407
Subdivision Centre Vespra
MLS® Listing ID S11825568
Bedrooms 4
Half Baths 1
Originating Board Toronto Regional Real Estate Board
Property Sub-Type Freehold
Property Description
Location
Province ON
Rooms
Extra Room 1 Upper Level 5.74 m X 4.11 m Primary Bedroom
Extra Room 2 Upper Level 4.28 m X 4.46 m Bedroom 2
Extra Room 3 Upper Level 4.1 m X 3.19 m Bedroom 3
Extra Room 4 Upper Level 4.89 m X 4.46 m Bedroom 3
Extra Room 5 Ground level 5.23 m X 3.34 m Kitchen
Extra Room 6 Ground level 4.95 m X 3.24 m Other
Interior
Heating Forced air
Cooling Central air conditioning
Flooring Ceramic, Hardwood, Carpeted
Exterior
Parking Features Yes
View Y/N No
Total Parking Spaces 11
Private Pool No
Building
Story 2
Sewer Sanitary sewer
Others
Ownership Freehold
Virtual Tour https://listings.realtyphotohaus.ca/videos/01938788-fecc-7196-a2d4-72740e4ba1dc
"My job is to find and attract mastery-based agents to the office, protect the culture, and make sure everyone is happy! "
4145 North Service Rd Unit: Q 2nd Floor L7L 6A3, Burlington, ON, Canada








