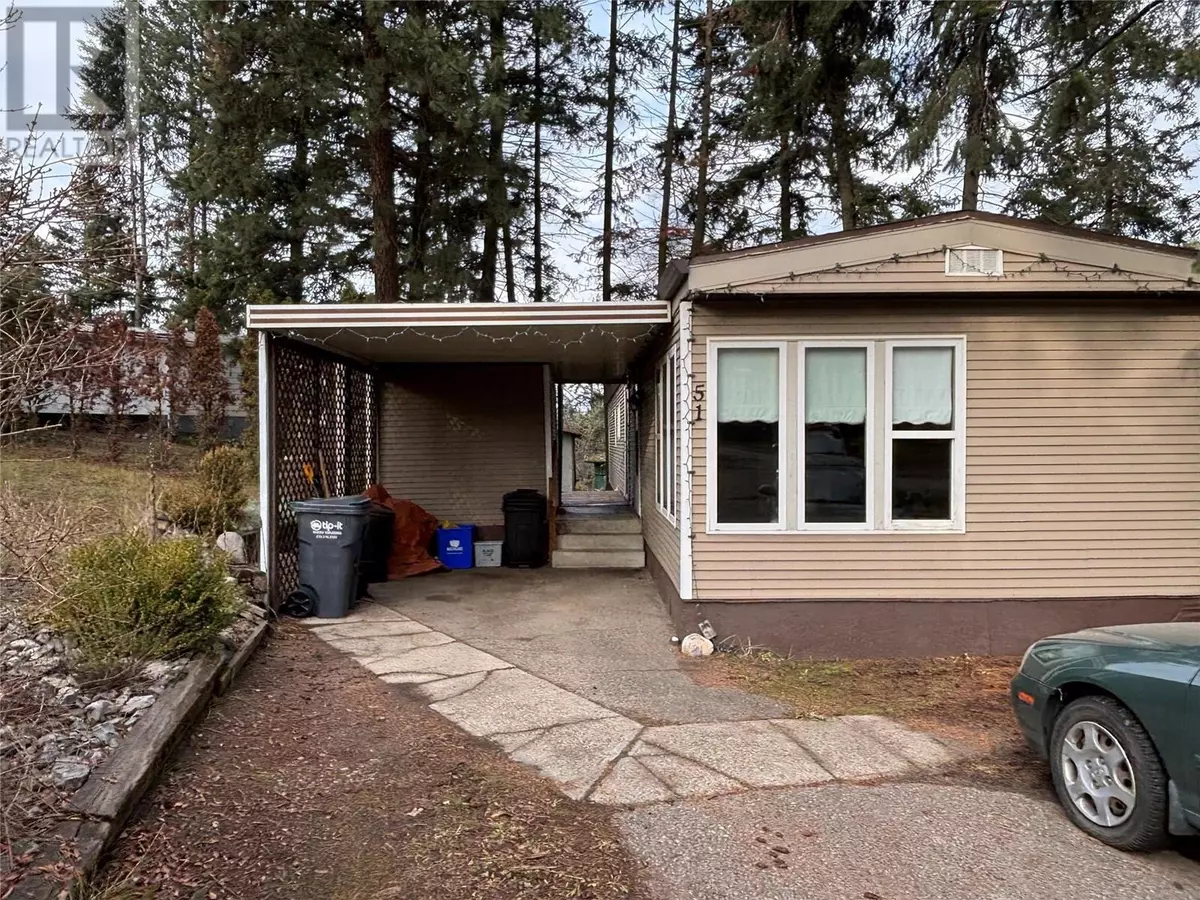3 Beds
2 Baths
1,074 SqFt
3 Beds
2 Baths
1,074 SqFt
Key Details
Property Type Single Family Home
Sub Type Leasehold
Listing Status Active
Purchase Type For Sale
Square Footage 1,074 sqft
Price per Sqft $139
Subdivision Armstrong/ Spall.
MLS® Listing ID 10329732
Bedrooms 3
Half Baths 1
Condo Fees $481/mo
Originating Board Association of Interior REALTORS®
Year Built 1982
Property Description
Location
Province BC
Zoning Unknown
Rooms
Extra Room 1 Main level 14' x 9' Bedroom
Extra Room 2 Main level Measurements not available 4pc Bathroom
Extra Room 3 Main level 10' x 9' Bedroom
Extra Room 4 Main level Measurements not available 2pc Ensuite bath
Extra Room 5 Main level 11' x 10' Primary Bedroom
Extra Room 6 Main level 17' x 13' Living room
Interior
Heating See remarks
Cooling Wall unit
Exterior
Parking Features Yes
Community Features Pets not Allowed
View Y/N No
Roof Type Unknown
Total Parking Spaces 4
Private Pool No
Building
Story 1
Others
Ownership Leasehold
"My job is to find and attract mastery-based agents to the office, protect the culture, and make sure everyone is happy! "
4145 North Service Rd Unit: Q 2nd Floor L7L 6A3, Burlington, ON, Canada








