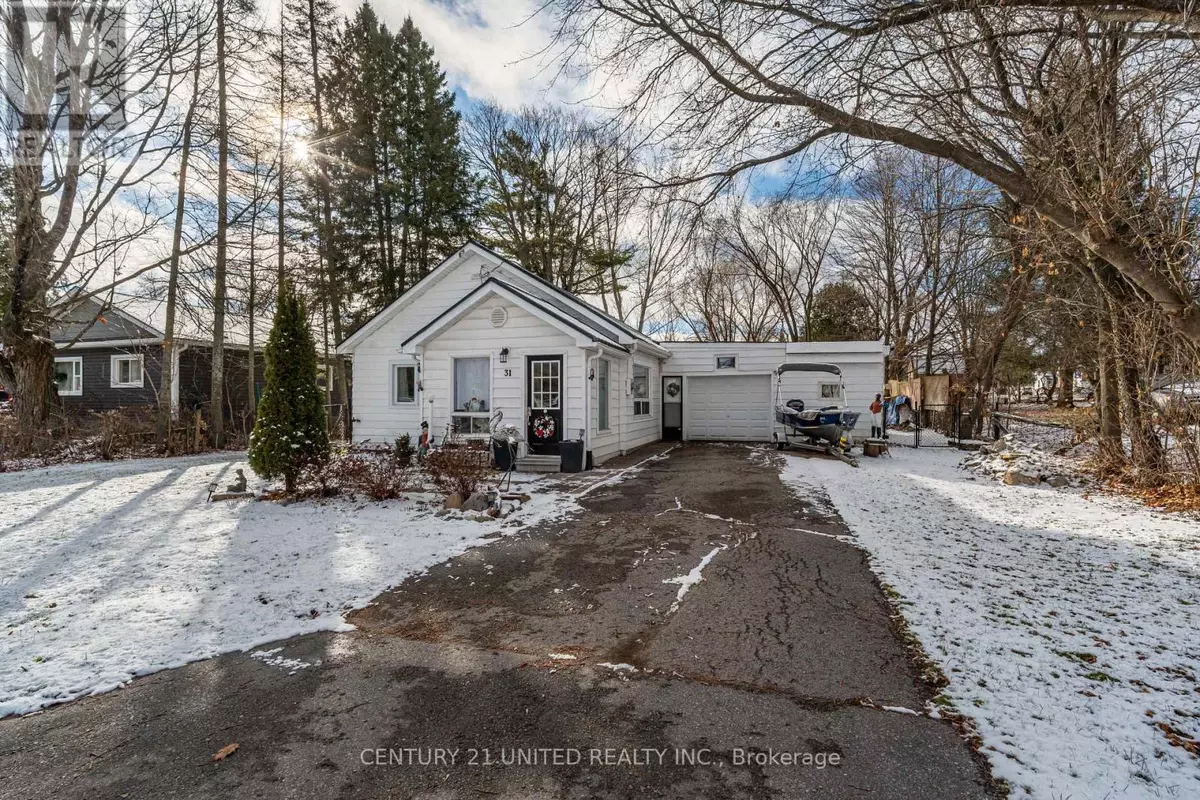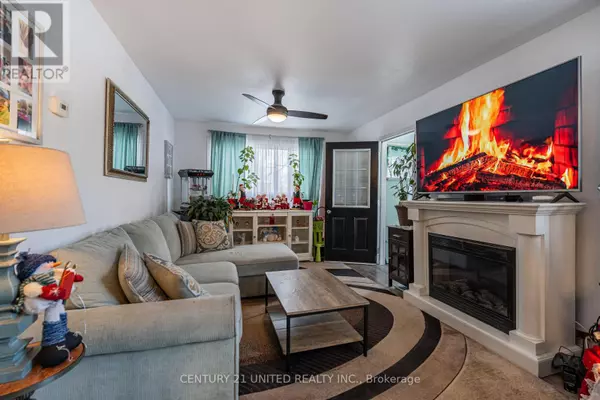2 Beds
1 Bath
2 Beds
1 Bath
Key Details
Property Type Single Family Home
Sub Type Freehold
Listing Status Active
Purchase Type For Sale
MLS® Listing ID X11880733
Style Bungalow
Bedrooms 2
Originating Board Central Lakes Association of REALTORS®
Property Description
Location
Province ON
Rooms
Extra Room 1 Main level 2.08 m X 1.56 m Bathroom
Extra Room 2 Main level 3.52 m X 2.9 m Bedroom
Extra Room 3 Main level 3.37 m X 3.48 m Dining room
Extra Room 4 Main level 2.36 m X 3.45 m Foyer
Extra Room 5 Main level 3.08 m X 4.04 m Kitchen
Extra Room 6 Main level 3.05 m X 3.47 m Laundry room
Interior
Heating Forced air
Exterior
Parking Features Yes
Fence Fenced yard
Community Features Community Centre
View Y/N No
Total Parking Spaces 2
Private Pool Yes
Building
Lot Description Landscaped
Story 1
Sewer Sanitary sewer
Architectural Style Bungalow
Others
Ownership Freehold
"My job is to find and attract mastery-based agents to the office, protect the culture, and make sure everyone is happy! "
4145 North Service Rd Unit: Q 2nd Floor L7L 6A3, Burlington, ON, Canada








