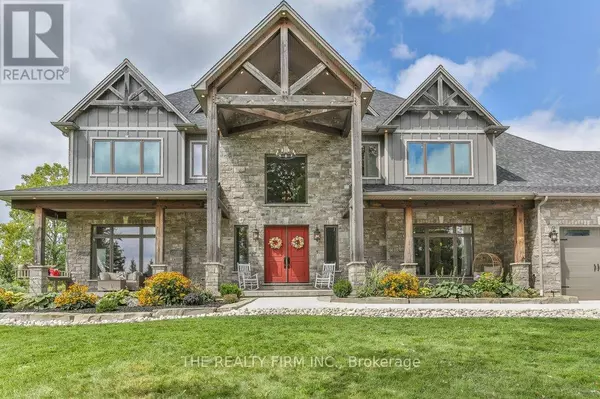6 Beds
5 Baths
4,999 SqFt
6 Beds
5 Baths
4,999 SqFt
Key Details
Property Type Single Family Home
Sub Type Freehold
Listing Status Active
Purchase Type For Sale
Square Footage 4,999 sqft
Price per Sqft $655
Subdivision Komoka
MLS® Listing ID X11880547
Bedrooms 6
Half Baths 1
Originating Board London and St. Thomas Association of REALTORS®
Property Description
Location
Province ON
Rooms
Extra Room 1 Second level 7.31 m X 6.04 m Primary Bedroom
Extra Room 2 Second level 8.03 m X 4.52 m Bedroom 2
Extra Room 3 Second level 5.33 m X 2 m Bedroom 3
Extra Room 4 Second level 4.43 m X 2 m Bedroom 4
Extra Room 5 Second level 3.73 m X 2.4 m Laundry room
Extra Room 6 Main level 5.33 m X 6.03 m Living room
Interior
Heating Forced air
Cooling Central air conditioning
Fireplaces Number 3
Exterior
Parking Features Yes
Community Features Community Centre, School Bus
View Y/N No
Total Parking Spaces 28
Private Pool No
Building
Lot Description Landscaped
Story 2
Sewer Septic System
Others
Ownership Freehold
"My job is to find and attract mastery-based agents to the office, protect the culture, and make sure everyone is happy! "
4145 North Service Rd Unit: Q 2nd Floor L7L 6A3, Burlington, ON, Canada








