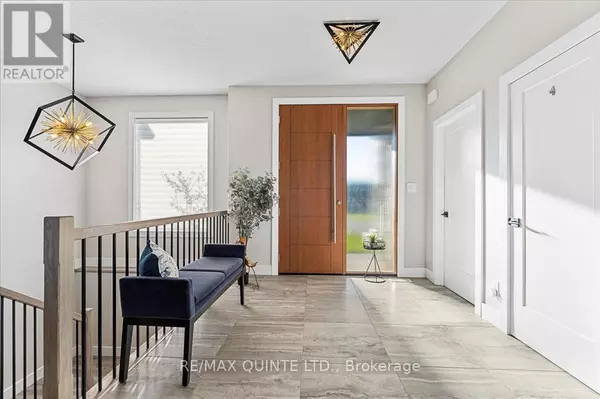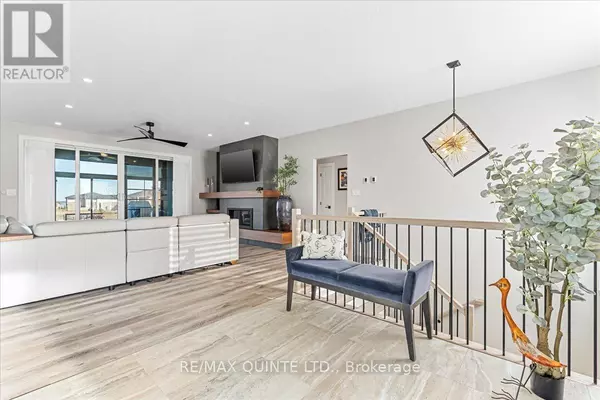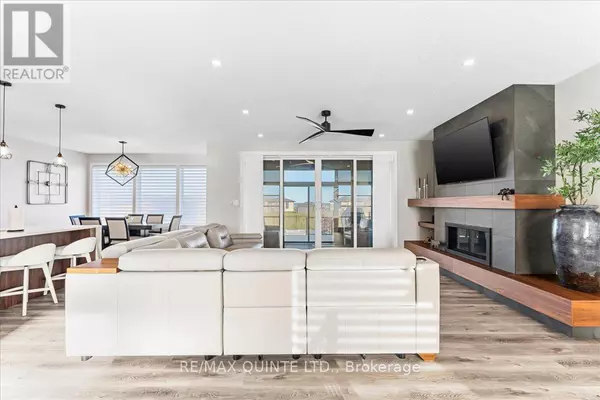5 Beds
3 Baths
1,499 SqFt
5 Beds
3 Baths
1,499 SqFt
Key Details
Property Type Single Family Home
Sub Type Freehold
Listing Status Active
Purchase Type For Sale
Square Footage 1,499 sqft
Price per Sqft $1,100
Subdivision Ameliasburgh
MLS® Listing ID X11880387
Style Bungalow
Bedrooms 5
Originating Board Central Lakes Association of REALTORS®
Property Description
Location
Province ON
Rooms
Extra Room 1 Basement 3.7 m X 4.41 m Bedroom
Extra Room 2 Basement 3.7 m X 1.66 m Bathroom
Extra Room 3 Basement 10.85 m X 6.58 m Recreational, Games room
Extra Room 4 Main level 5.96 m X 5.37 m Living room
Extra Room 5 Main level 3.88 m X 4.07 m Kitchen
Extra Room 6 Main level 3.5 m X 4.07 m Dining room
Interior
Heating Forced air
Cooling Central air conditioning
Fireplaces Number 1
Fireplaces Type Insert
Exterior
Parking Features Yes
Community Features Community Centre
View Y/N No
Total Parking Spaces 10
Private Pool Yes
Building
Lot Description Landscaped
Story 1
Sewer Septic System
Architectural Style Bungalow
Others
Ownership Freehold
"My job is to find and attract mastery-based agents to the office, protect the culture, and make sure everyone is happy! "
4145 North Service Rd Unit: Q 2nd Floor L7L 6A3, Burlington, ON, Canada








