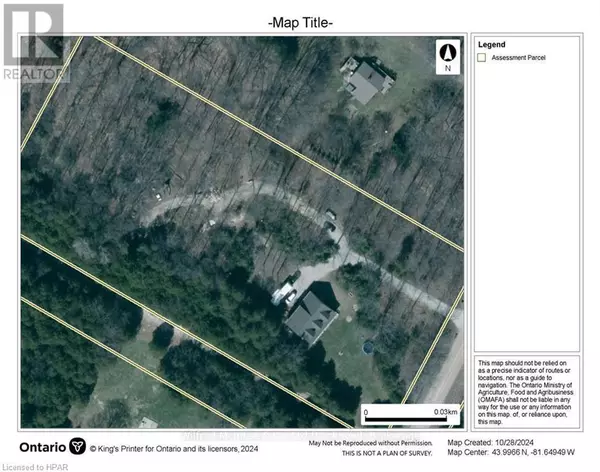3 Beds
2 Baths
2,499 SqFt
3 Beds
2 Baths
2,499 SqFt
Key Details
Property Type Single Family Home
Sub Type Freehold
Listing Status Active
Purchase Type For Sale
Square Footage 2,499 sqft
Price per Sqft $410
Subdivision Ashfield
MLS® Listing ID X11880270
Bedrooms 3
Originating Board OnePoint Association of REALTORS®
Property Description
Location
Province ON
Rooms
Extra Room 1 Second level 1.52 m X 2.59 m Other
Extra Room 2 Second level 6.71 m X 2.97 m Loft
Extra Room 3 Second level 5.74 m X 4.17 m Primary Bedroom
Extra Room 4 Second level 2.54 m X 2.59 m Bathroom
Extra Room 5 Lower level 6.71 m X 10.36 m Family room
Extra Room 6 Main level 6.71 m X 10.36 m Great room
Interior
Heating Forced air
Cooling Central air conditioning, Air exchanger
Exterior
Parking Features No
View Y/N No
Total Parking Spaces 4
Private Pool No
Building
Story 1
Sewer Septic System
Others
Ownership Freehold
"My job is to find and attract mastery-based agents to the office, protect the culture, and make sure everyone is happy! "
4145 North Service Rd Unit: Q 2nd Floor L7L 6A3, Burlington, ON, Canada








