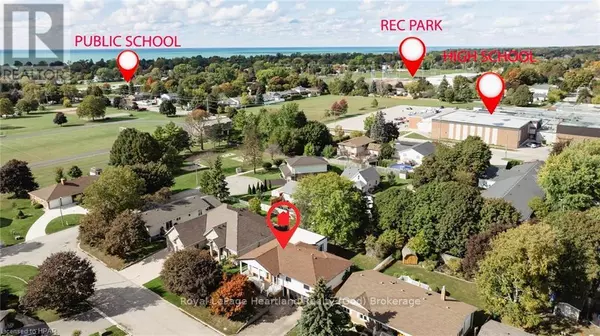4 Beds
2 Baths
4 Beds
2 Baths
Key Details
Property Type Single Family Home
Sub Type Freehold
Listing Status Active
Purchase Type For Sale
Subdivision Goderich (Town)
MLS® Listing ID X10780333
Style Raised bungalow
Bedrooms 4
Originating Board OnePoint Association of REALTORS®
Property Description
Location
Province ON
Rooms
Extra Room 1 Lower level 2.01 m X 3.51 m Laundry room
Extra Room 2 Lower level 3.99 m X 3.38 m Bedroom
Extra Room 3 Lower level 3.89 m X 7.01 m Recreational, Games room
Extra Room 4 Lower level 2.69 m X 2.36 m Utility room
Extra Room 5 Lower level 1.98 m X 2.16 m Bathroom
Extra Room 6 Main level 1.42 m X 2.11 m Foyer
Interior
Heating Forced air
Cooling Central air conditioning
Exterior
Parking Features Yes
View Y/N No
Total Parking Spaces 6
Private Pool No
Building
Story 1
Sewer Sanitary sewer
Architectural Style Raised bungalow
Others
Ownership Freehold
"My job is to find and attract mastery-based agents to the office, protect the culture, and make sure everyone is happy! "
4145 North Service Rd Unit: Q 2nd Floor L7L 6A3, Burlington, ON, Canada








