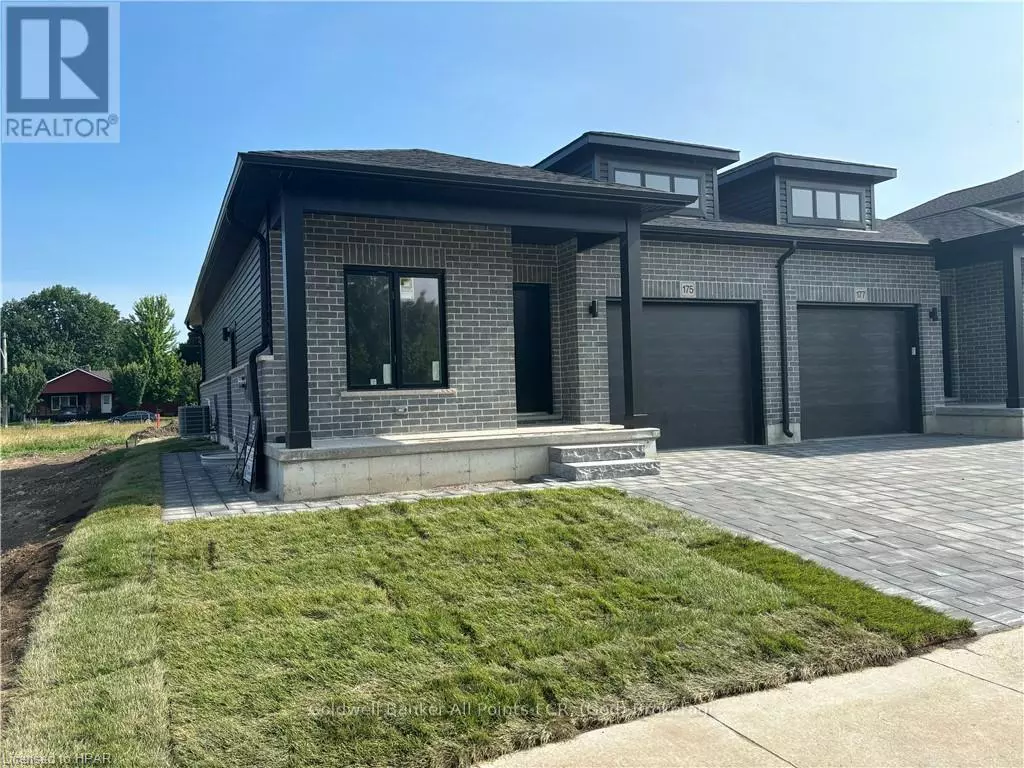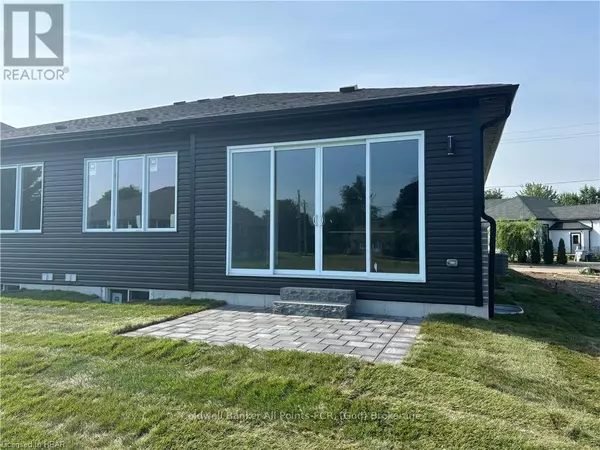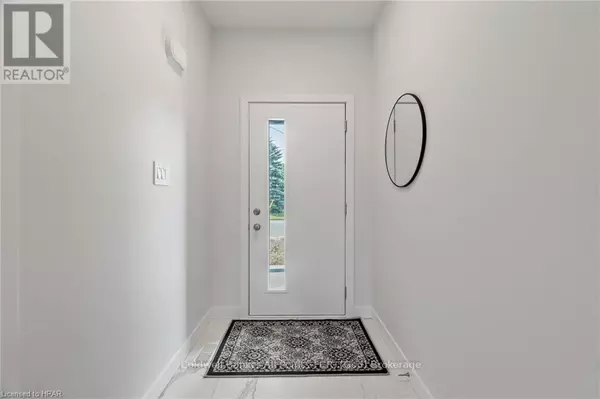4 Beds
3 Baths
4 Beds
3 Baths
Key Details
Property Type Single Family Home
Sub Type Freehold
Listing Status Active
Purchase Type For Sale
Subdivision Goderich Town
MLS® Listing ID X10780399
Style Bungalow
Bedrooms 4
Originating Board OnePoint Association of REALTORS®
Property Description
Location
Province ON
Rooms
Extra Room 1 Basement 3.43 m X 3.58 m Bedroom
Extra Room 2 Basement 3.23 m X 4.11 m Bedroom
Extra Room 3 Basement Measurements not available Bathroom
Extra Room 4 Main level 4.8 m X 3.96 m Great room
Extra Room 5 Main level 4.8 m X 3.05 m Kitchen
Extra Room 6 Main level 3.35 m X 3.66 m Primary Bedroom
Interior
Heating Forced air
Cooling Central air conditioning, Air exchanger
Exterior
Parking Features Yes
View Y/N No
Total Parking Spaces 2
Private Pool No
Building
Story 1
Architectural Style Bungalow
Others
Ownership Freehold
"My job is to find and attract mastery-based agents to the office, protect the culture, and make sure everyone is happy! "
4145 North Service Rd Unit: Q 2nd Floor L7L 6A3, Burlington, ON, Canada








