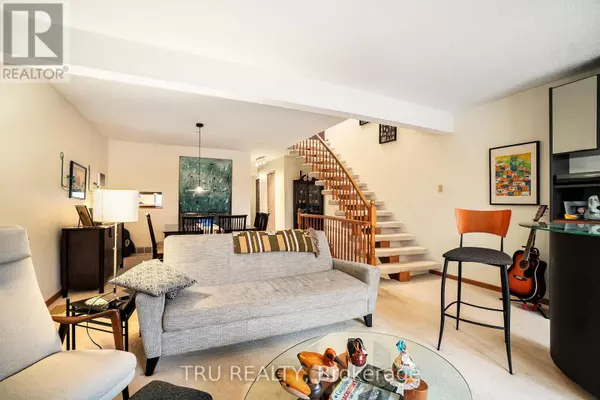3 Beds
4 Baths
3 Beds
4 Baths
Key Details
Property Type Townhouse
Sub Type Townhouse
Listing Status Active
Purchase Type For Rent
Subdivision 6002 - Woodroffe
MLS® Listing ID X11825049
Bedrooms 3
Half Baths 1
Originating Board Ottawa Real Estate Board
Property Sub-Type Townhouse
Property Description
Location
Province ON
Rooms
Extra Room 1 Second level 5.69 m X 2.94 m Kitchen
Extra Room 2 Second level 4.11 m X 4.01 m Dining room
Extra Room 3 Second level 5 m X 4.19 m Living room
Extra Room 4 Third level 4.32 m X 3.43 m Primary Bedroom
Extra Room 5 Third level 4.27 m X 3.43 m Bedroom
Extra Room 6 Third level 2.79 m X 2 m Bedroom
Interior
Heating Forced air
Cooling Central air conditioning
Fireplaces Number 2
Exterior
Parking Features Yes
View Y/N No
Total Parking Spaces 3
Private Pool No
Building
Story 3
Sewer Sanitary sewer
Others
Ownership Freehold
Acceptable Financing Monthly
Listing Terms Monthly
"My job is to find and attract mastery-based agents to the office, protect the culture, and make sure everyone is happy! "
4145 North Service Rd Unit: Q 2nd Floor L7L 6A3, Burlington, ON, Canada








