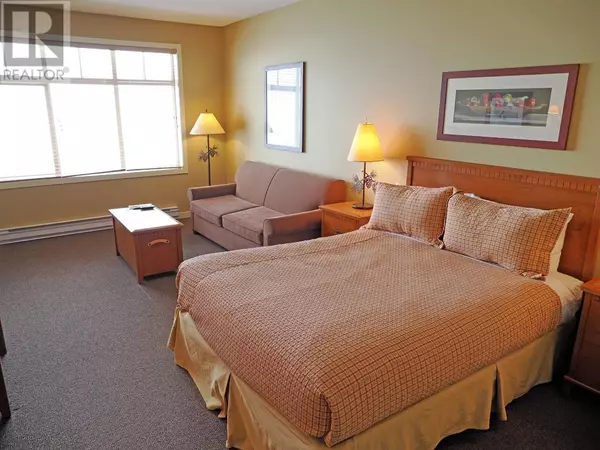
2 Beds
2 Baths
1,020 SqFt
2 Beds
2 Baths
1,020 SqFt
Key Details
Property Type Condo
Sub Type Strata
Listing Status Active
Purchase Type For Sale
Square Footage 1,020 sqft
Price per Sqft $587
Subdivision Big White
MLS® Listing ID 10329562
Bedrooms 2
Condo Fees $623/mo
Originating Board Association of Interior REALTORS®
Year Built 2006
Property Description
Location
Province BC
Zoning Unknown
Rooms
Extra Room 1 Third level Measurements not available Full bathroom
Extra Room 2 Third level 7' x 4'2'' Foyer
Extra Room 3 Third level 8' x 6' Dining room
Extra Room 4 Third level 8' x 8' Kitchen
Extra Room 5 Third level 12'5'' x 12'2'' Living room
Extra Room 6 Third level 11'10'' x 18' Bedroom
Interior
Heating Baseboard heaters
Exterior
Parking Features Yes
Community Features Pets Allowed
View Y/N Yes
View View (panoramic)
Total Parking Spaces 2
Private Pool Yes
Building
Story 1
Sewer Municipal sewage system
Others
Ownership Strata

"My job is to find and attract mastery-based agents to the office, protect the culture, and make sure everyone is happy! "
4145 North Service Rd Unit: Q 2nd Floor L7L 6A3, Burlington, ON, Canada








