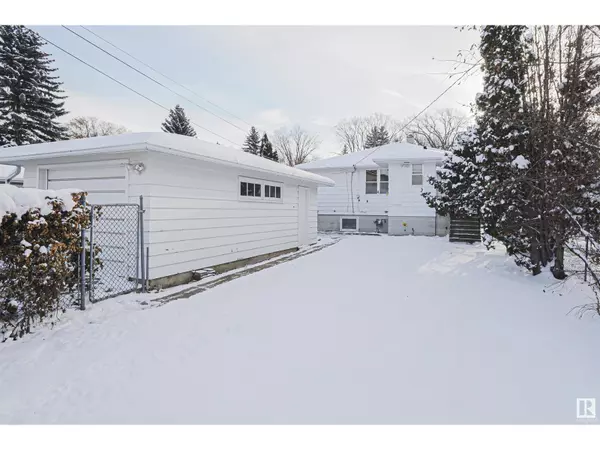4 Beds
2 Baths
1,194 SqFt
4 Beds
2 Baths
1,194 SqFt
Key Details
Property Type Single Family Home
Sub Type Freehold
Listing Status Active
Purchase Type For Sale
Square Footage 1,194 sqft
Price per Sqft $534
Subdivision Ritchie
MLS® Listing ID E4414882
Style Bungalow
Bedrooms 4
Originating Board REALTORS® Association of Edmonton
Year Built 1952
Lot Size 5,467 Sqft
Acres 5467.313
Property Sub-Type Freehold
Property Description
Location
Province AB
Rooms
Extra Room 1 Basement 9.6 m X 4.21 m Family room
Extra Room 2 Basement 3.15 m X 3.95 m Bedroom 4
Extra Room 3 Basement 5 m X 3.05 m Laundry room
Extra Room 4 Basement 4.32 m X 2.44 m Second Kitchen
Extra Room 5 Main level 4.6 m X 4.8 m Living room
Extra Room 6 Main level 4.6 m X 2.6 m Dining room
Interior
Heating Forced air
Cooling Central air conditioning
Fireplaces Type Insert
Exterior
Parking Features Yes
Fence Fence
View Y/N No
Total Parking Spaces 2
Private Pool No
Building
Story 1
Architectural Style Bungalow
Others
Ownership Freehold
"My job is to find and attract mastery-based agents to the office, protect the culture, and make sure everyone is happy! "
4145 North Service Rd Unit: Q 2nd Floor L7L 6A3, Burlington, ON, Canada








