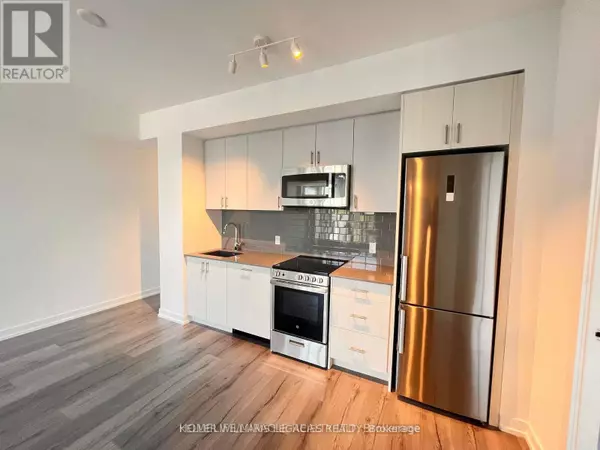3 Beds
2 Baths
899 SqFt
3 Beds
2 Baths
899 SqFt
Key Details
Property Type Condo
Sub Type Condominium/Strata
Listing Status Active
Purchase Type For Sale
Square Footage 899 sqft
Price per Sqft $777
Subdivision Islington-City Centre West
MLS® Listing ID W11443960
Bedrooms 3
Condo Fees $703/mo
Originating Board Toronto Regional Real Estate Board
Property Sub-Type Condominium/Strata
Property Description
Location
Province ON
Rooms
Extra Room 1 Main level 3.0731 m X 5.38 m Living room
Extra Room 2 Main level 3.07 m X 5.38 m Kitchen
Extra Room 3 Main level 3.68 m X 2.84 m Primary Bedroom
Extra Room 4 Main level 2.69 m X 4.09 m Bedroom 2
Extra Room 5 Main level 3 m X 2.59 m Bedroom 3
Interior
Heating Forced air
Cooling Central air conditioning
Flooring Laminate
Exterior
Parking Features Yes
Community Features Pet Restrictions
View Y/N No
Total Parking Spaces 1
Private Pool No
Others
Ownership Condominium/Strata
"My job is to find and attract mastery-based agents to the office, protect the culture, and make sure everyone is happy! "
4145 North Service Rd Unit: Q 2nd Floor L7L 6A3, Burlington, ON, Canada








