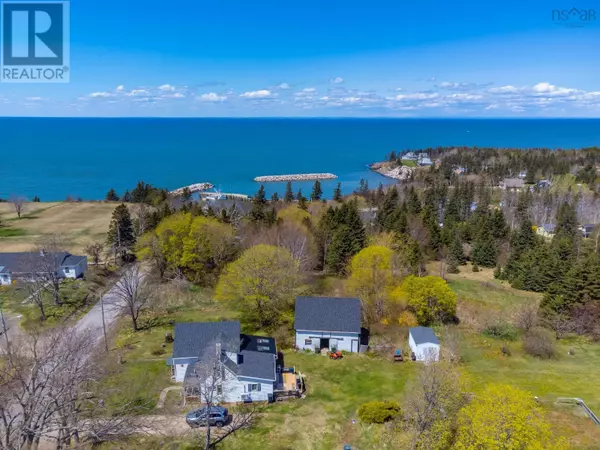4 Beds
2 Baths
1,025 SqFt
4 Beds
2 Baths
1,025 SqFt
Key Details
Property Type Single Family Home
Sub Type Freehold
Listing Status Active
Purchase Type For Sale
Square Footage 1,025 sqft
Price per Sqft $233
Subdivision Hampton
MLS® Listing ID 202427478
Bedrooms 4
Originating Board Nova Scotia Association of REALTORS®
Lot Size 0.956 Acres
Acres 41656.43
Property Description
Location
Province NS
Rooms
Extra Room 1 Second level 9.3.. X 10. 9. Bedroom
Extra Room 2 Second level 11. 10.. x 8 Bedroom
Extra Room 3 Second level 7. 2.. x 5. 4. Bath (# pieces 1-6)
Extra Room 4 Second level 14. 10.. x 11. 7. Bedroom
Extra Room 5 Main level 11. 2.. x 13. 5. Dining room
Extra Room 6 Main level 13. 2.. x 4. 2. Bath (# pieces 1-6)
Interior
Cooling Heat Pump
Flooring Carpeted, Vinyl, Other
Exterior
Parking Features Yes
Community Features School Bus
View Y/N Yes
View Ocean view
Private Pool No
Building
Lot Description Landscaped
Story 2
Sewer Septic System
Others
Ownership Freehold
"My job is to find and attract mastery-based agents to the office, protect the culture, and make sure everyone is happy! "
4145 North Service Rd Unit: Q 2nd Floor L7L 6A3, Burlington, ON, Canada








