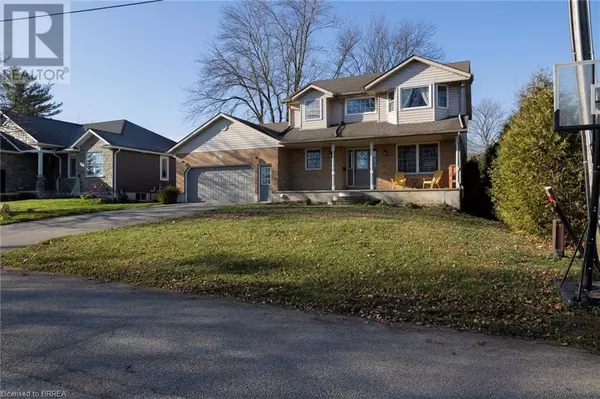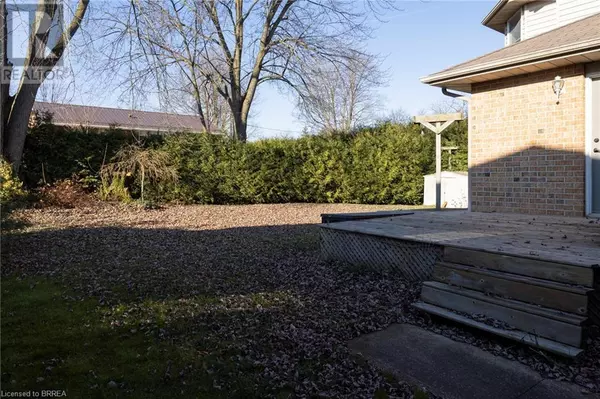4 Beds
3 Baths
2,156 SqFt
4 Beds
3 Baths
2,156 SqFt
Key Details
Property Type Single Family Home
Sub Type Freehold
Listing Status Active
Purchase Type For Sale
Square Footage 2,156 sqft
Price per Sqft $324
Subdivision Norwich Town
MLS® Listing ID 40679787
Style 2 Level
Bedrooms 4
Half Baths 1
Originating Board Brantford Regional Real Estate Assn Inc
Year Built 1995
Lot Size 7,274 Sqft
Acres 7274.52
Property Description
Location
Province ON
Rooms
Extra Room 1 Second level Measurements not available 3pc Bathroom
Extra Room 2 Second level 12'4'' x 20'5'' Primary Bedroom
Extra Room 3 Second level Measurements not available 4pc Bathroom
Extra Room 4 Second level 16'4'' x 16'10'' Bedroom
Extra Room 5 Second level 9'10'' x 9'10'' Bedroom
Extra Room 6 Basement 14'6'' x 22'5'' Recreation room
Interior
Heating Forced air,
Cooling Central air conditioning
Fireplaces Number 1
Exterior
Parking Features Yes
Community Features Quiet Area, Community Centre
View Y/N No
Total Parking Spaces 6
Private Pool No
Building
Story 2
Sewer Sanitary sewer
Architectural Style 2 Level
Others
Ownership Freehold
"My job is to find and attract mastery-based agents to the office, protect the culture, and make sure everyone is happy! "
4145 North Service Rd Unit: Q 2nd Floor L7L 6A3, Burlington, ON, Canada








