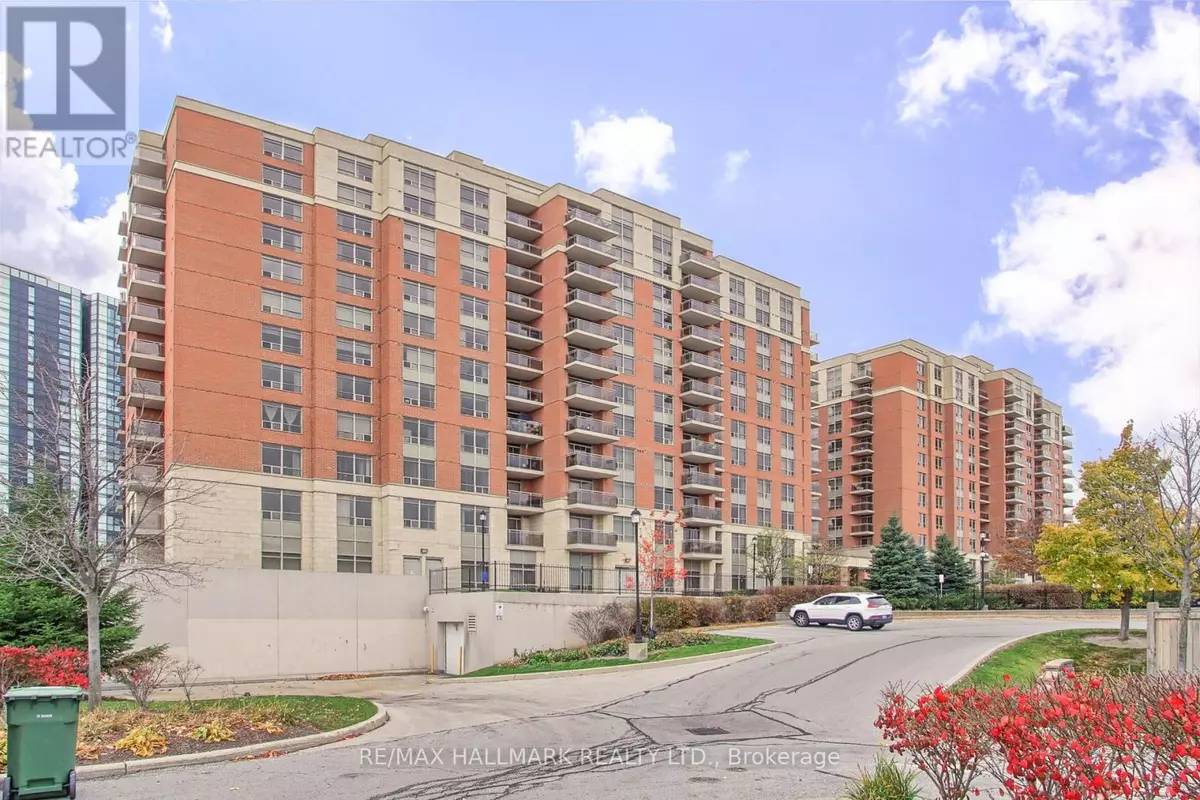2 Beds
2 Baths
799 SqFt
2 Beds
2 Baths
799 SqFt
Key Details
Property Type Condo
Sub Type Condominium/Strata
Listing Status Active
Purchase Type For Sale
Square Footage 799 sqft
Price per Sqft $812
Subdivision Langstaff
MLS® Listing ID N11316946
Bedrooms 2
Condo Fees $741/mo
Originating Board Toronto Regional Real Estate Board
Property Sub-Type Condominium/Strata
Property Description
Location
Province ON
Rooms
Extra Room 1 Ground level 5.79 m X 4.27 m Living room
Extra Room 2 Ground level 5.79 m X 4.27 m Dining room
Extra Room 3 Ground level 2.44 m X 2.44 m Kitchen
Extra Room 4 Ground level 3.51 m X 4 m Primary Bedroom
Extra Room 5 Ground level 3.51 m X 2.74 m Bedroom 2
Interior
Heating Forced air
Cooling Central air conditioning
Flooring Laminate, Ceramic
Exterior
Parking Features Yes
Community Features Pets not Allowed
View Y/N No
Total Parking Spaces 1
Private Pool No
Others
Ownership Condominium/Strata
Virtual Tour https://media.panapix.com/sites/vebllpj/unbranded
"My job is to find and attract mastery-based agents to the office, protect the culture, and make sure everyone is happy! "
4145 North Service Rd Unit: Q 2nd Floor L7L 6A3, Burlington, ON, Canada








