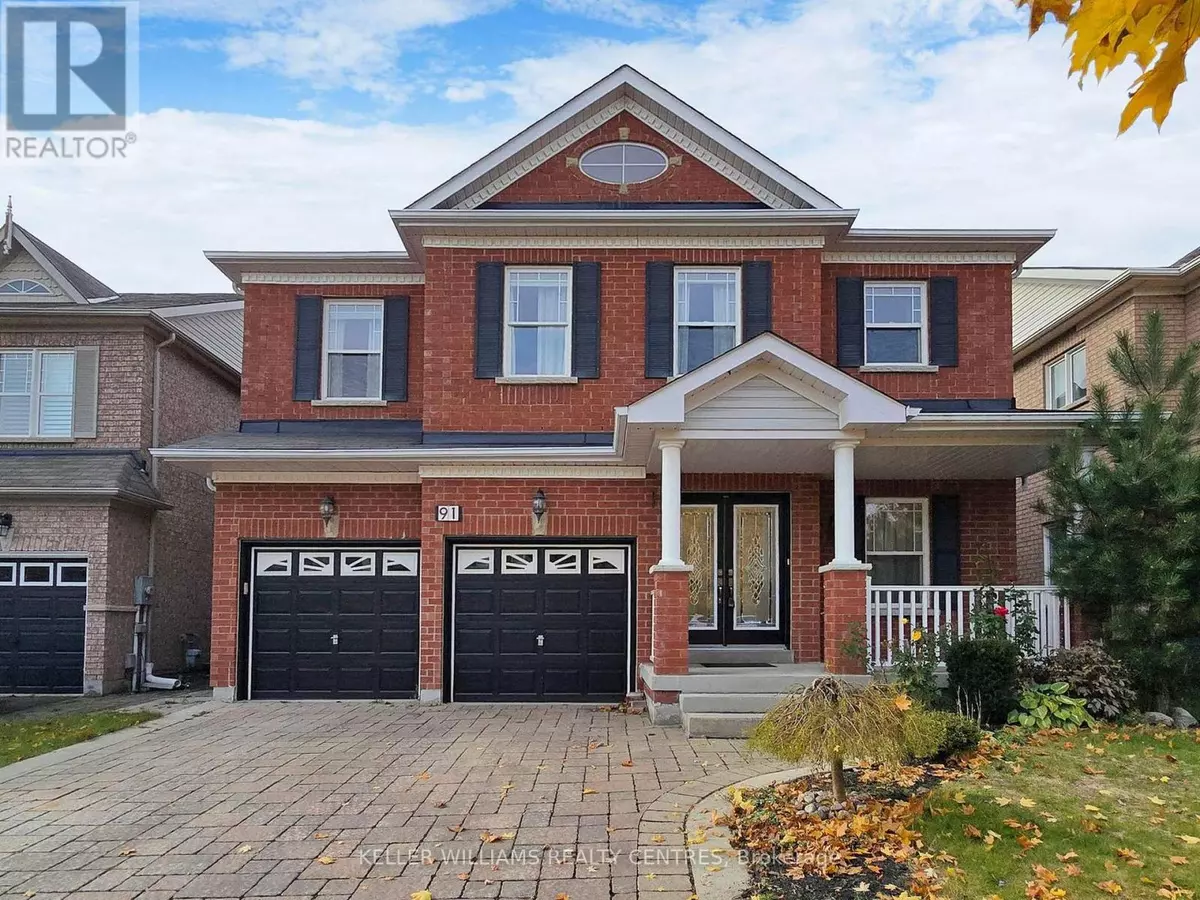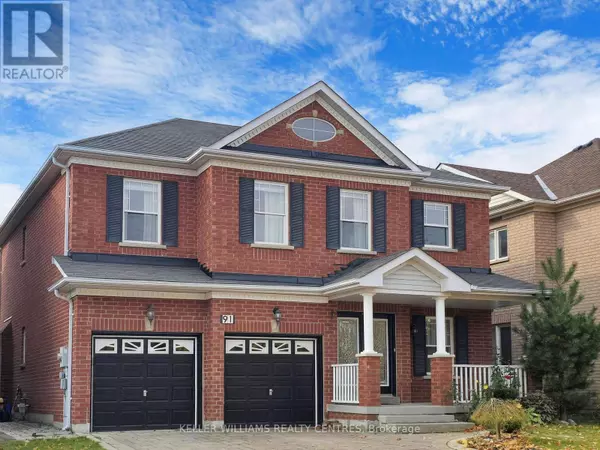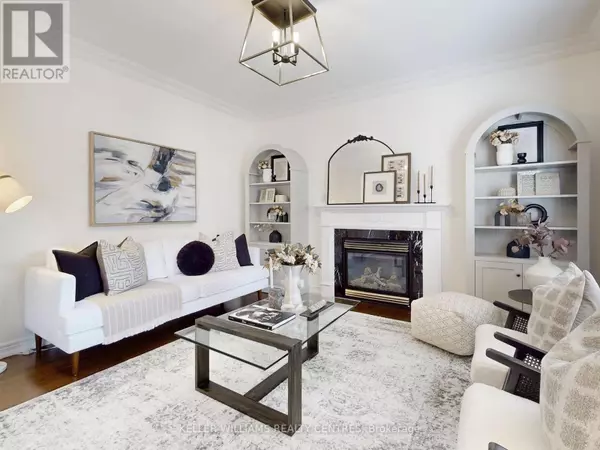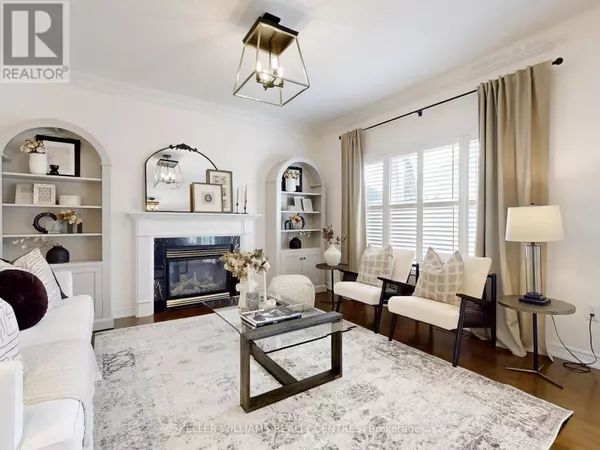5 Beds
4 Baths
2,499 SqFt
5 Beds
4 Baths
2,499 SqFt
Key Details
Property Type Single Family Home
Sub Type Freehold
Listing Status Active
Purchase Type For Sale
Square Footage 2,499 sqft
Price per Sqft $620
Subdivision Stouffville
MLS® Listing ID N11219468
Bedrooms 5
Half Baths 1
Originating Board Toronto Regional Real Estate Board
Property Sub-Type Freehold
Property Description
Location
Province ON
Rooms
Extra Room 1 Second level 6.27 m X 4.9 m Primary Bedroom
Extra Room 2 Second level 3.99 m X 3.61 m Bedroom 2
Extra Room 3 Second level 3.3 m X 4.83 m Bedroom 3
Extra Room 4 Second level 4.04 m X 3.73 m Bedroom 4
Extra Room 5 Basement 3 m X 2.87 m Kitchen
Extra Room 6 Basement 284 m X 2.72 m Bedroom
Interior
Heating Forced air
Cooling Central air conditioning
Flooring Ceramic, Hardwood
Fireplaces Number 2
Exterior
Parking Features Yes
Community Features Community Centre
View Y/N No
Total Parking Spaces 4
Private Pool No
Building
Story 2
Sewer Sanitary sewer
Others
Ownership Freehold
Virtual Tour https://www.winsold.com/tour/375331
"My job is to find and attract mastery-based agents to the office, protect the culture, and make sure everyone is happy! "
4145 North Service Rd Unit: Q 2nd Floor L7L 6A3, Burlington, ON, Canada








