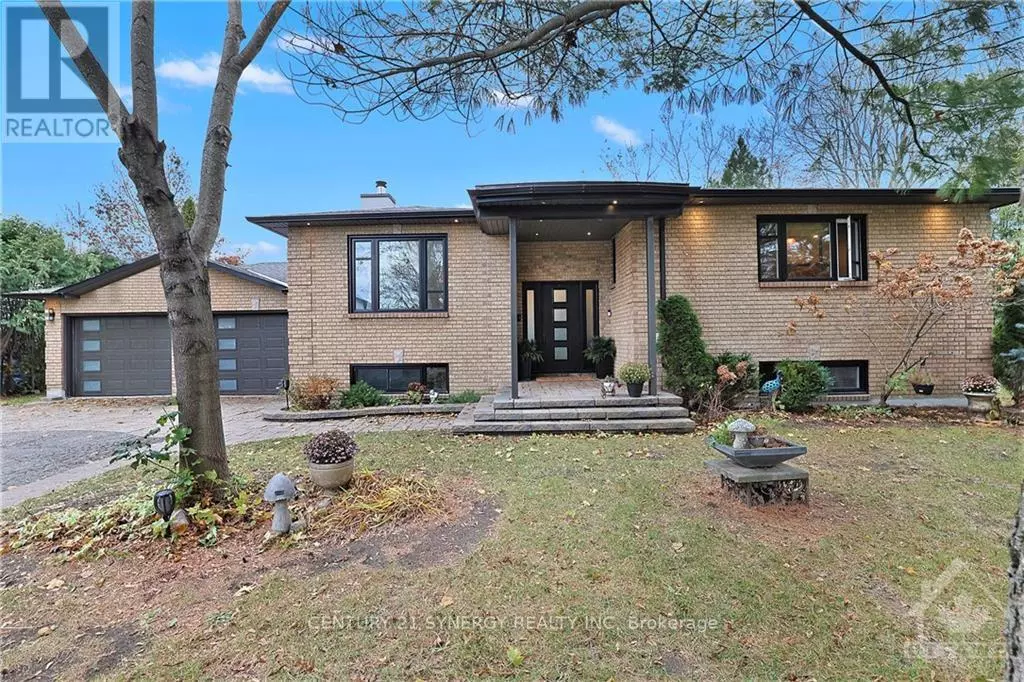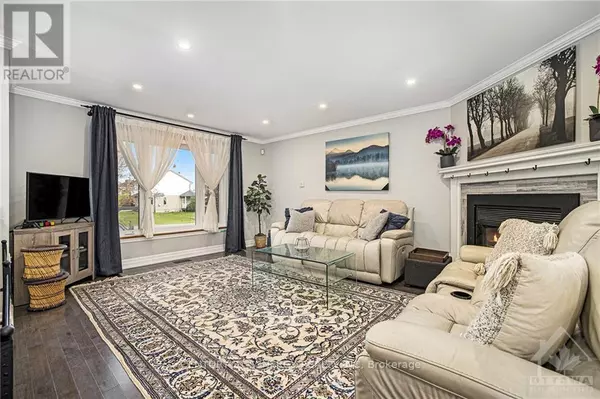4 Beds
3 Baths
4 Beds
3 Baths
Key Details
Property Type Single Family Home
Sub Type Freehold
Listing Status Active
Purchase Type For Sale
Subdivision 1601 - Greely
MLS® Listing ID X10419628
Style Raised bungalow
Bedrooms 4
Originating Board Ottawa Real Estate Board
Property Description
Location
Province ON
Rooms
Extra Room 1 Basement 4.14 m X 4.82 m Bedroom
Extra Room 2 Basement 8.81 m X 5.53 m Family room
Extra Room 3 Basement 4.34 m X 5.2 m Sitting room
Extra Room 4 Basement 1.6 m X 4.01 m Bathroom
Extra Room 5 Main level 6.83 m X 5.28 m Living room
Extra Room 6 Main level 3.5 m X 5.38 m Dining room
Interior
Heating Forced air
Cooling Central air conditioning
Fireplaces Number 1
Exterior
Parking Features Yes
Fence Fenced yard
View Y/N No
Total Parking Spaces 6
Private Pool No
Building
Lot Description Lawn sprinkler, Landscaped
Story 1
Sewer Septic System
Architectural Style Raised bungalow
Others
Ownership Freehold
"My job is to find and attract mastery-based agents to the office, protect the culture, and make sure everyone is happy! "
4145 North Service Rd Unit: Q 2nd Floor L7L 6A3, Burlington, ON, Canada








