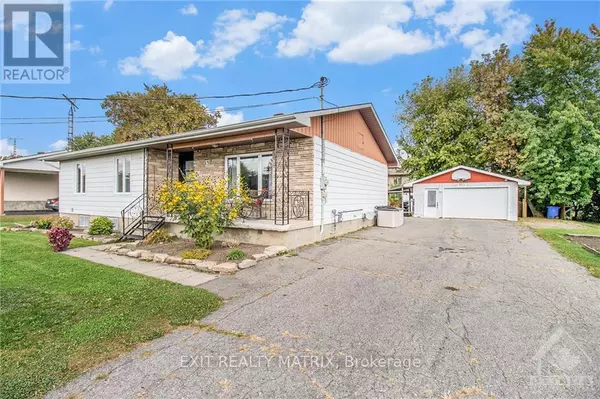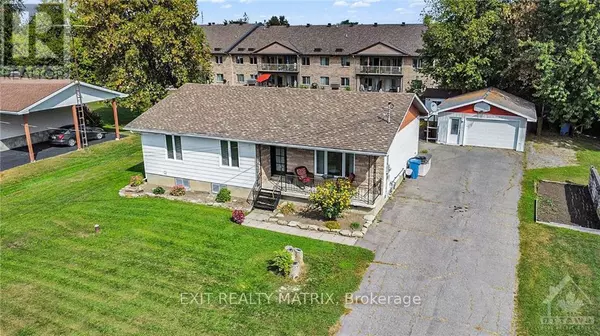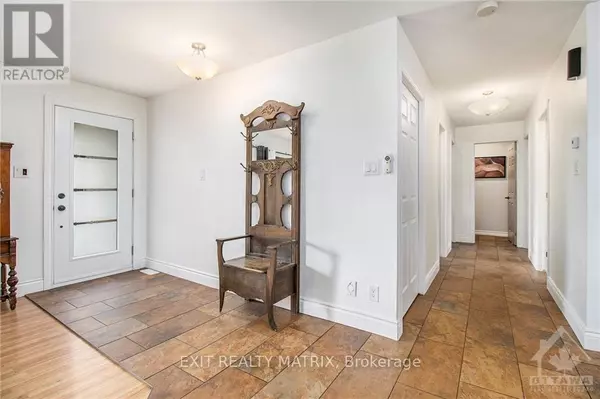
4 Beds
3 Baths
4 Beds
3 Baths
Key Details
Property Type Single Family Home
Sub Type Freehold
Listing Status Active
Purchase Type For Sale
Subdivision 605 - The Nation Municipality
MLS® Listing ID X9521195
Style Bungalow
Bedrooms 4
Half Baths 1
Originating Board Ottawa Real Estate Board
Property Description
Location
Province ON
Rooms
Extra Room 1 Lower level 4.59 m X 3.09 m Bedroom
Extra Room 2 Lower level 2 m X 1.75 m Bathroom
Extra Room 3 Lower level 3.63 m X 3.09 m Other
Extra Room 4 Lower level 11.04 m X 6.12 m Recreational, Games room
Extra Room 5 Main level 5.91 m X 3.73 m Living room
Extra Room 6 Main level 4.95 m X 1.87 m Dining room
Interior
Heating Forced air
Cooling Central air conditioning
Exterior
Parking Features Yes
View Y/N No
Total Parking Spaces 6
Private Pool Yes
Building
Story 1
Sewer Sanitary sewer
Architectural Style Bungalow
Others
Ownership Freehold

"My job is to find and attract mastery-based agents to the office, protect the culture, and make sure everyone is happy! "
4145 North Service Rd Unit: Q 2nd Floor L7L 6A3, Burlington, ON, Canada








