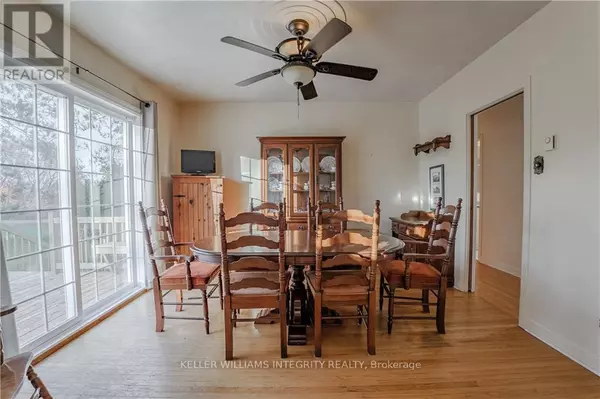3 Beds
2 Baths
3 Beds
2 Baths
Key Details
Property Type Single Family Home
Sub Type Freehold
Listing Status Active
Purchase Type For Sale
Subdivision 723 - South Glengarry (Charlottenburgh) Twp
MLS® Listing ID X10418744
Style Bungalow
Bedrooms 3
Originating Board Cornwall & District Real Estate Board
Property Sub-Type Freehold
Property Description
Location
Province ON
Rooms
Extra Room 1 Basement 2.64 m X 3.78 m Utility room
Extra Room 2 Basement 5.46 m X 8 m Recreational, Games room
Extra Room 3 Basement 1.7 m X 3.37 m Bathroom
Extra Room 4 Basement 2.97 m X 1.95 m Office
Extra Room 5 Basement 3.65 m X 3.96 m Other
Extra Room 6 Main level 2.66 m X 3.25 m Kitchen
Interior
Heating Baseboard heaters
Fireplaces Number 1
Exterior
Parking Features No
View Y/N No
Total Parking Spaces 3
Private Pool No
Building
Story 1
Sewer Septic System
Architectural Style Bungalow
Others
Ownership Freehold
Virtual Tour https://youtu.be/Myfvo5odHac
"My job is to find and attract mastery-based agents to the office, protect the culture, and make sure everyone is happy! "
4145 North Service Rd Unit: Q 2nd Floor L7L 6A3, Burlington, ON, Canada








