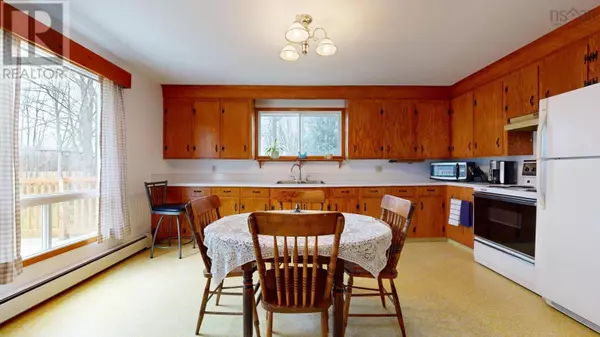3 Beds
1 Bath
2,031 SqFt
3 Beds
1 Bath
2,031 SqFt
Key Details
Property Type Single Family Home
Sub Type Freehold
Listing Status Active
Purchase Type For Sale
Square Footage 2,031 sqft
Price per Sqft $221
Subdivision Somerset
MLS® Listing ID 202427340
Bedrooms 3
Originating Board Nova Scotia Association of REALTORS®
Year Built 1978
Lot Size 4.340 Acres
Acres 189050.4
Property Description
Location
Province NS
Rooms
Extra Room 1 Basement 16.11 X 13 Recreational, Games room
Extra Room 2 Basement 15.6 X 13.5 Workshop
Extra Room 3 Basement 6.1 X 8.1 Other
Extra Room 4 Basement 15.3 X 13.5 Laundry room
Extra Room 5 Basement 14.8 X 13 Other
Extra Room 6 Main level 16.3 X 14.3 Eat in kitchen
Interior
Cooling Heat Pump
Flooring Laminate, Linoleum, Tile
Exterior
Parking Features No
Community Features Recreational Facilities, School Bus
View Y/N No
Private Pool No
Building
Lot Description Partially landscaped
Story 1
Sewer Septic System
Others
Ownership Freehold
"My job is to find and attract mastery-based agents to the office, protect the culture, and make sure everyone is happy! "
4145 North Service Rd Unit: Q 2nd Floor L7L 6A3, Burlington, ON, Canada








