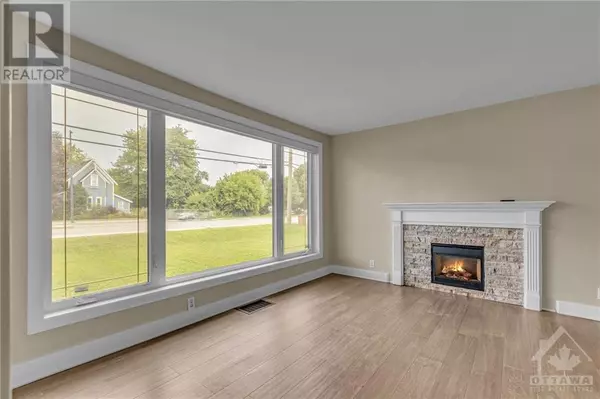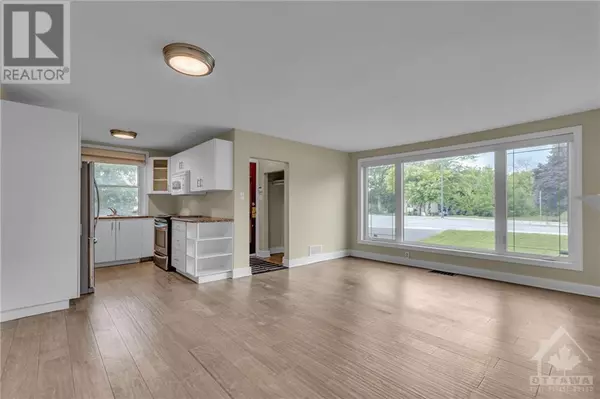
3 Beds
2 Baths
3 Beds
2 Baths
Key Details
Property Type Single Family Home
Sub Type Freehold
Listing Status Active
Purchase Type For Sale
Subdivision 8204 - Richmond
MLS® Listing ID X9516899
Style Bungalow
Bedrooms 3
Originating Board Ottawa Real Estate Board
Property Description
Location
Province ON
Rooms
Extra Room 1 Main level 2.87 m X 2.13 m Laundry room
Extra Room 2 Main level 2.51 m X 2.74 m Kitchen
Extra Room 3 Main level 2.13 m X 5.41 m Bedroom
Extra Room 4 Main level 3.7 m X 2.46 m Kitchen
Extra Room 5 Main level 5.38 m X 3.96 m Living room
Extra Room 6 Main level 2.74 m X 2.36 m Bathroom
Interior
Heating Forced air
Cooling Central air conditioning
Fireplaces Number 1
Exterior
Garage Yes
View Y/N No
Total Parking Spaces 4
Private Pool No
Building
Story 1
Sewer Sanitary sewer
Architectural Style Bungalow
Others
Ownership Freehold

"My job is to find and attract mastery-based agents to the office, protect the culture, and make sure everyone is happy! "
4145 North Service Rd Unit: Q 2nd Floor L7L 6A3, Burlington, ON, Canada








