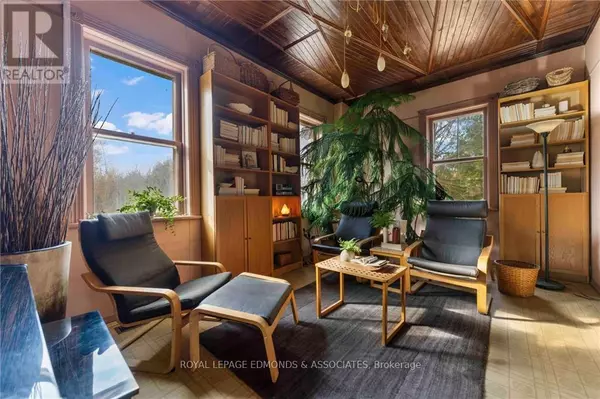
3 Beds
3 Beds
Key Details
Property Type Single Family Home
Sub Type Freehold
Listing Status Active
Purchase Type For Sale
Subdivision 560 - Eganville/Bonnechere Twp
MLS® Listing ID X10410676
Bedrooms 3
Originating Board Renfrew County Real Estate Board
Property Description
Location
Province ON
Rooms
Extra Room 1 Second level 4.29 m X 4.49 m Primary Bedroom
Extra Room 2 Second level 3.09 m X 3.78 m Bedroom
Extra Room 3 Second level 3.09 m X 3.47 m Bedroom
Extra Room 4 Second level 1.98 m X 2.18 m Bathroom
Extra Room 5 Second level 1.27 m X 1.98 m Bathroom
Extra Room 6 Main level 4.49 m X 2.56 m Kitchen
Interior
Heating Forced air
Exterior
Parking Features Yes
View Y/N No
Total Parking Spaces 6
Private Pool Yes
Building
Story 2
Sewer Sanitary sewer
Others
Ownership Freehold

"My job is to find and attract mastery-based agents to the office, protect the culture, and make sure everyone is happy! "
4145 North Service Rd Unit: Q 2nd Floor L7L 6A3, Burlington, ON, Canada








