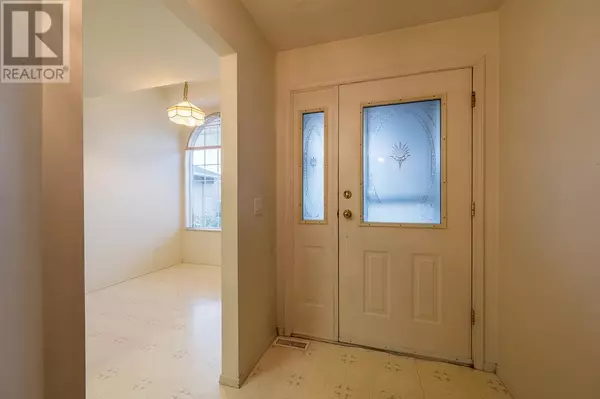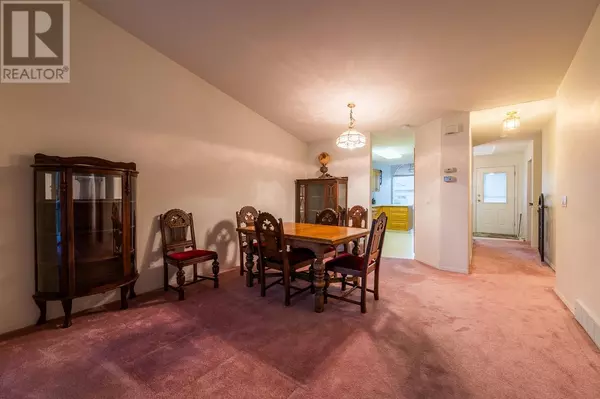
2 Beds
2 Baths
2,346 SqFt
2 Beds
2 Baths
2,346 SqFt
Key Details
Property Type Townhouse
Sub Type Townhouse
Listing Status Active
Purchase Type For Sale
Square Footage 2,346 sqft
Price per Sqft $213
Subdivision Valleyview
MLS® Listing ID 10329071
Style Ranch
Bedrooms 2
Condo Fees $390/mo
Originating Board Association of Interior REALTORS®
Year Built 1993
Property Description
Location
Province BC
Zoning Unknown
Rooms
Extra Room 1 Main level 8'0'' x 8'0'' Dining nook
Extra Room 2 Main level 11'0'' x 10'0'' Bedroom
Extra Room 3 Main level 12'0'' x 15'0'' Primary Bedroom
Extra Room 4 Main level 10'0'' x 12'0'' Kitchen
Extra Room 5 Main level 13'0'' x 10'0'' Dining room
Extra Room 6 Main level 13'0'' x 17'0'' Living room
Interior
Heating Forced air
Cooling Central air conditioning
Flooring Mixed Flooring
Fireplaces Type Unknown
Exterior
Garage Yes
Garage Spaces 1.0
Garage Description 1
Community Features Pet Restrictions, Pets Allowed With Restrictions, Seniors Oriented
Waterfront No
View Y/N No
Roof Type Unknown
Total Parking Spaces 1
Private Pool No
Building
Lot Description Landscaped, Level
Story 1
Sewer Municipal sewage system
Architectural Style Ranch
Others
Ownership Freehold

"My job is to find and attract mastery-based agents to the office, protect the culture, and make sure everyone is happy! "
4145 North Service Rd Unit: Q 2nd Floor L7L 6A3, Burlington, ON, Canada








