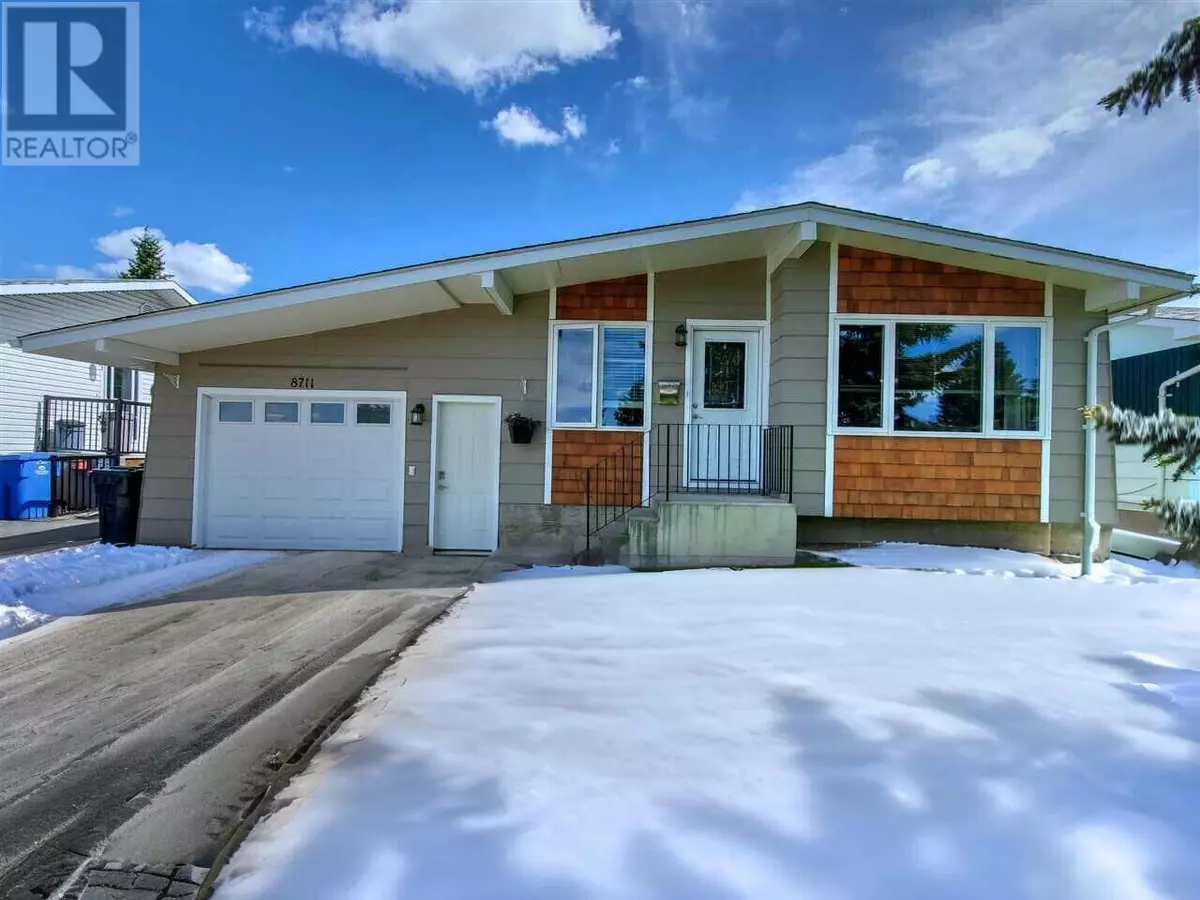4 Beds
2 Baths
1,931 SqFt
4 Beds
2 Baths
1,931 SqFt
Key Details
Property Type Single Family Home
Sub Type Freehold
Listing Status Active
Purchase Type For Sale
Square Footage 1,931 sqft
Price per Sqft $204
MLS® Listing ID R2945641
Bedrooms 4
Originating Board BC Northern Real Estate Board
Year Built 1978
Lot Size 7,500 Sqft
Acres 7500.0
Property Description
Location
Province BC
Rooms
Extra Room 1 Basement 11 ft , 6 in X 12 ft , 4 in Recreational, Games room
Extra Room 2 Basement 22 ft , 3 in X 11 ft , 8 in Family room
Extra Room 3 Basement 10 ft , 6 in X 12 ft Laundry room
Extra Room 4 Basement 7 ft , 4 in X 7 ft , 1 in Storage
Extra Room 5 Basement 10 ft , 4 in X 7 ft , 1 in Bedroom 4
Extra Room 6 Main level 11 ft , 7 in X 6 ft , 4 in Dining room
Interior
Heating Forced air,
Fireplaces Number 1
Exterior
Parking Features Yes
Garage Spaces 1.0
Garage Description 1
View Y/N No
Roof Type Conventional
Private Pool No
Building
Story 2
Others
Ownership Freehold
"My job is to find and attract mastery-based agents to the office, protect the culture, and make sure everyone is happy! "
4145 North Service Rd Unit: Q 2nd Floor L7L 6A3, Burlington, ON, Canada








