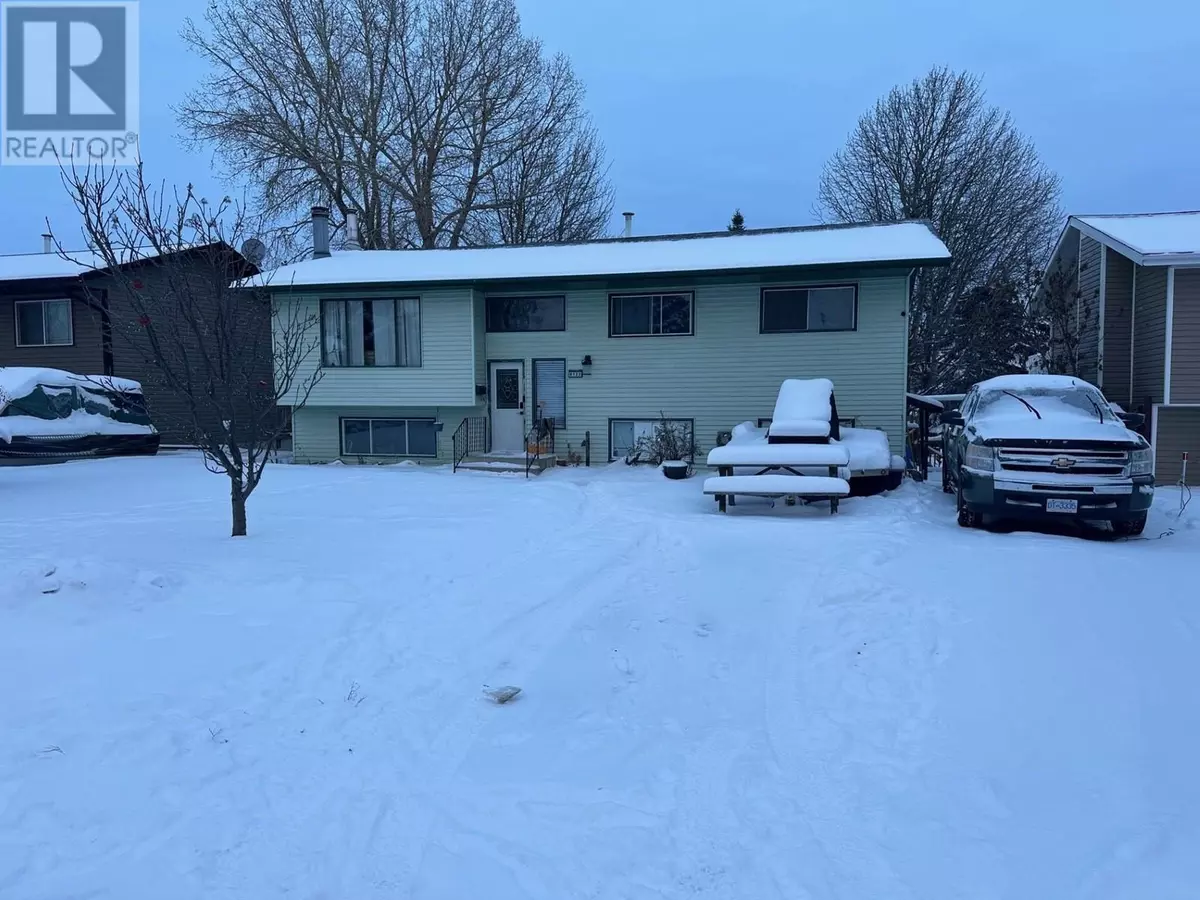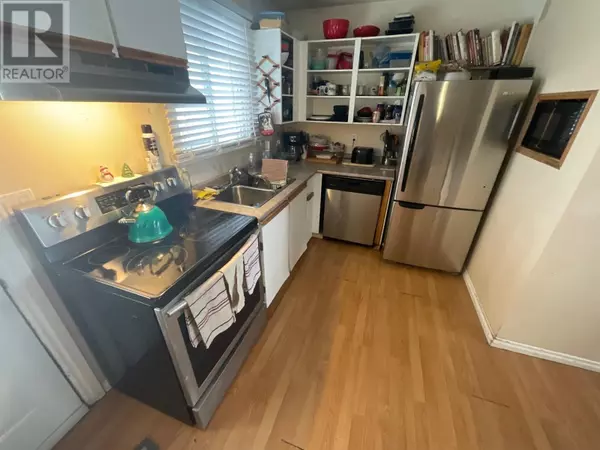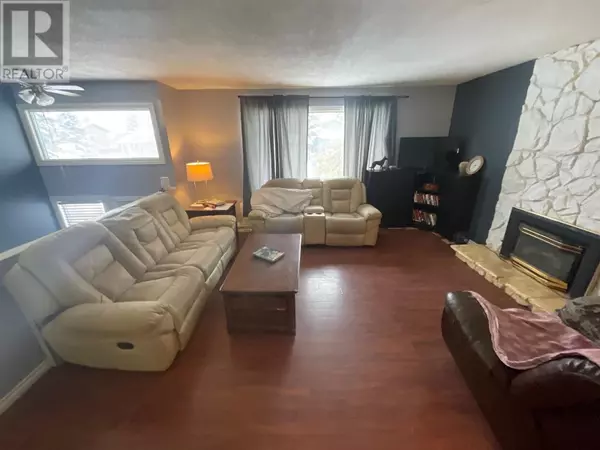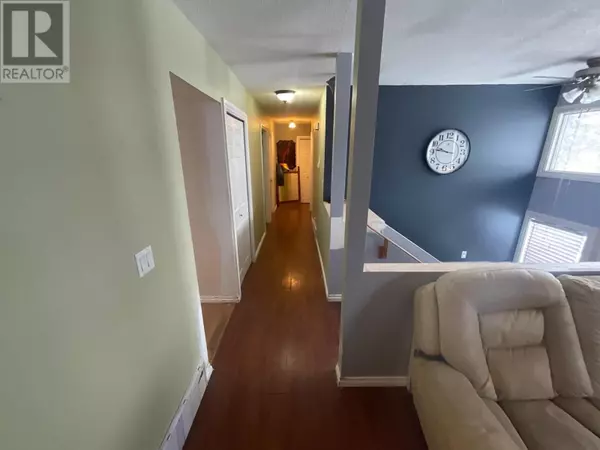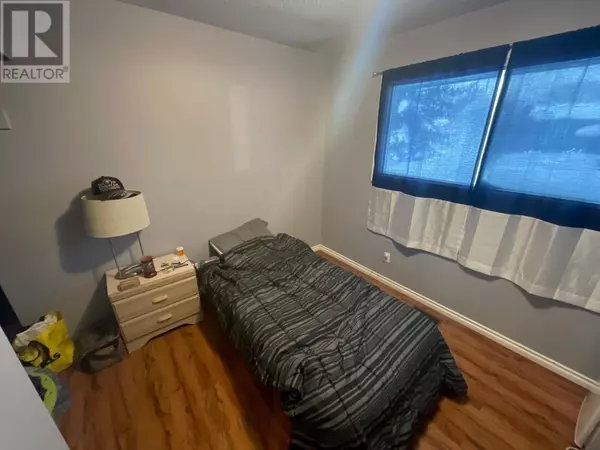4 Beds
2 Baths
2,260 SqFt
4 Beds
2 Baths
2,260 SqFt
Key Details
Property Type Single Family Home
Sub Type Freehold
Listing Status Active
Purchase Type For Sale
Square Footage 2,260 sqft
Price per Sqft $128
MLS® Listing ID R2946402
Bedrooms 4
Originating Board BC Northern Real Estate Board
Year Built 1979
Lot Size 6,000 Sqft
Acres 6000.0
Property Description
Location
Province BC
Rooms
Extra Room 1 Basement 23 ft , 4 in X 16 ft , 1 in Family room
Extra Room 2 Basement 11 ft , 7 in X 7 ft , 3 in Laundry room
Extra Room 3 Basement 15 ft , 3 in X 14 ft , 1 in Great room
Extra Room 4 Basement 11 ft , 3 in X 7 ft , 3 in Bedroom 4
Extra Room 5 Basement 10 ft , 5 in X 9 ft , 7 in Kitchen
Extra Room 6 Main level 15 ft , 1 in X 15 ft , 4 in Living room
Interior
Heating Forced air,
Fireplaces Number 1
Exterior
Parking Features No
View Y/N No
Roof Type Conventional
Private Pool No
Building
Story 2
Others
Ownership Freehold
"My job is to find and attract mastery-based agents to the office, protect the culture, and make sure everyone is happy! "
4145 North Service Rd Unit: Q 2nd Floor L7L 6A3, Burlington, ON, Canada


