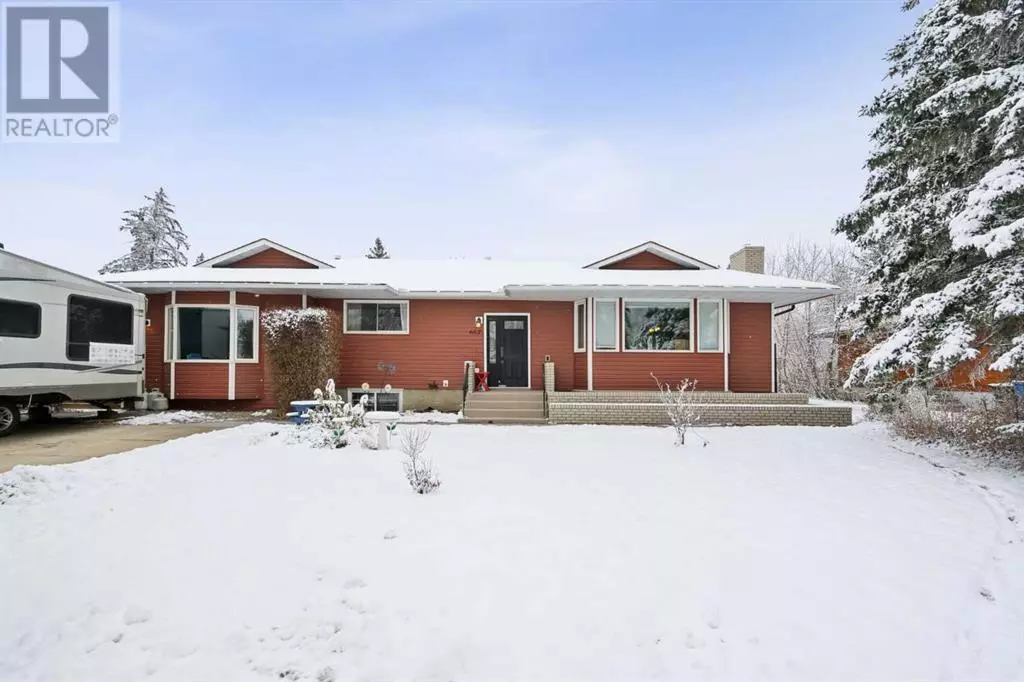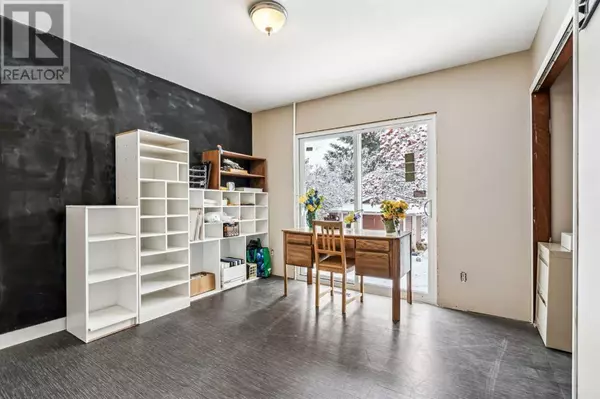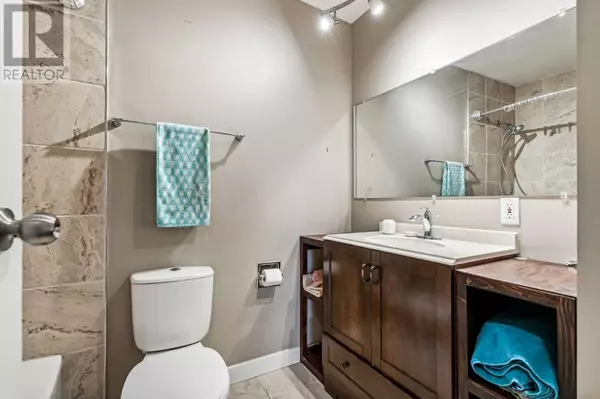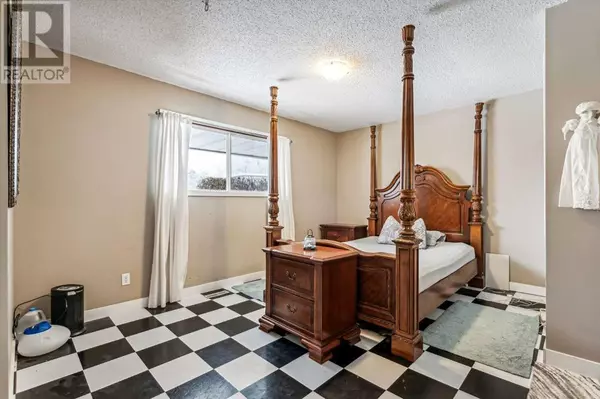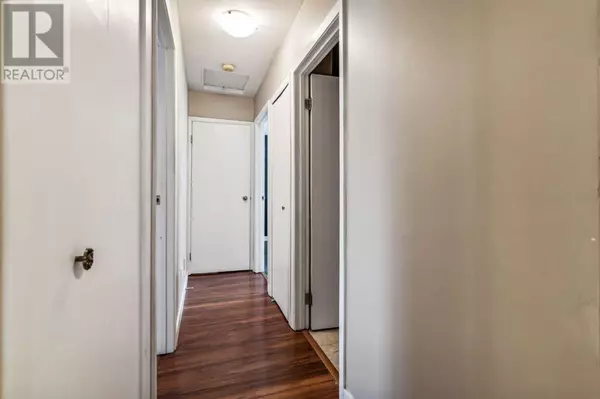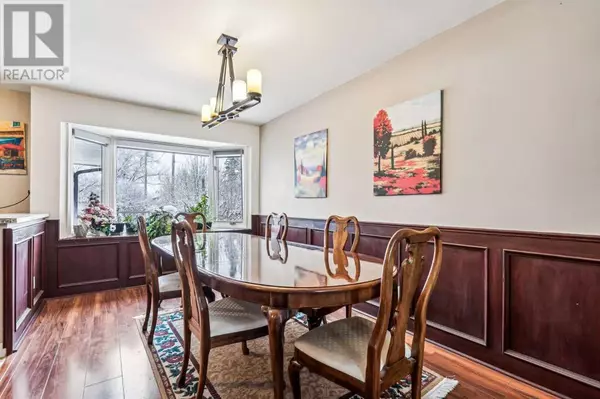
4 Beds
4 Baths
1,700 SqFt
4 Beds
4 Baths
1,700 SqFt
Key Details
Property Type Single Family Home
Sub Type Freehold
Listing Status Active
Purchase Type For Sale
Square Footage 1,700 sqft
Price per Sqft $264
MLS® Listing ID A2180573
Style Bungalow
Bedrooms 4
Half Baths 1
Originating Board Calgary Real Estate Board
Year Built 1980
Lot Size 0.344 Acres
Acres 15000.0
Property Description
Location
Province AB
Rooms
Extra Room 1 Basement 7.90 M x 5.64 M Family room
Extra Room 2 Basement 3.91 M x 2.21 M Laundry room
Extra Room 3 Basement 3.91 M x 2.11 M Furnace
Extra Room 4 Basement 2.95 M x 1.93 M Storage
Extra Room 5 Basement 2.90 M x 1.09 M Cold room
Extra Room 6 Basement 3.78 M x 2.95 M Bedroom
Interior
Heating Forced air
Cooling None
Flooring Carpeted, Ceramic Tile, Laminate
Fireplaces Number 1
Exterior
Garage Yes
Garage Spaces 2.0
Garage Description 2
Fence Fence
Waterfront No
View Y/N No
Total Parking Spaces 6
Private Pool No
Building
Lot Description Garden Area
Story 1
Architectural Style Bungalow
Others
Ownership Freehold

"My job is to find and attract mastery-based agents to the office, protect the culture, and make sure everyone is happy! "
4145 North Service Rd Unit: Q 2nd Floor L7L 6A3, Burlington, ON, Canada


