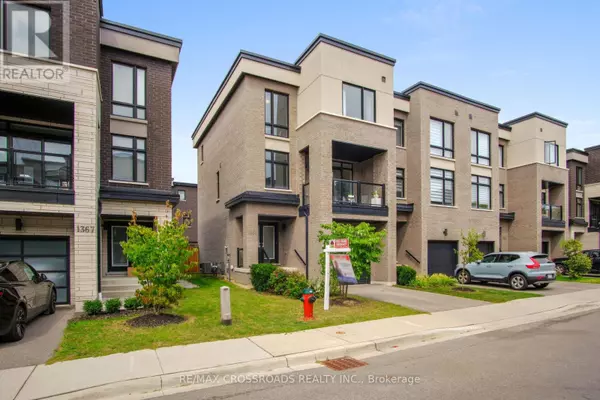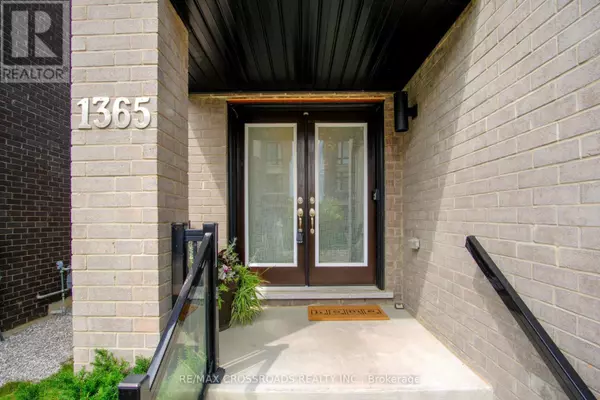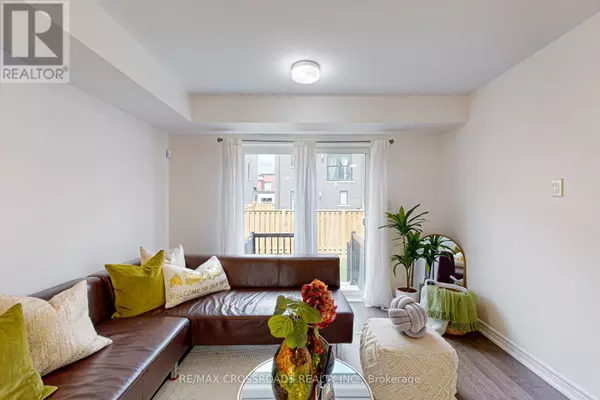
3 Beds
4 Baths
1,999 SqFt
3 Beds
4 Baths
1,999 SqFt
OPEN HOUSE
Sun Nov 24, 2:00pm - 4:00pm
Key Details
Property Type Townhouse
Sub Type Townhouse
Listing Status Active
Purchase Type For Sale
Square Footage 1,999 sqft
Price per Sqft $512
Subdivision Bay Ridges
MLS® Listing ID E10441344
Bedrooms 3
Half Baths 1
Originating Board Toronto Regional Real Estate Board
Property Description
Location
Province ON
Rooms
Extra Room 1 Second level 5.89 m X 3.51 m Living room
Extra Room 2 Second level 5.89 m X 3.51 m Dining room
Extra Room 3 Second level 3.66 m X 2.87 m Kitchen
Extra Room 4 Second level 4.29 m X 3.05 m Eating area
Extra Room 5 Third level 3.05 m X 3.05 m Bedroom 2
Extra Room 6 Third level 3.35 m X 2.74 m Bedroom 3
Interior
Heating Forced air
Cooling Central air conditioning
Flooring Hardwood
Exterior
Garage Yes
Waterfront Yes
View Y/N No
Total Parking Spaces 2
Private Pool No
Building
Story 3
Others
Ownership Freehold

"My job is to find and attract mastery-based agents to the office, protect the culture, and make sure everyone is happy! "
4145 North Service Rd Unit: Q 2nd Floor L7L 6A3, Burlington, ON, Canada








