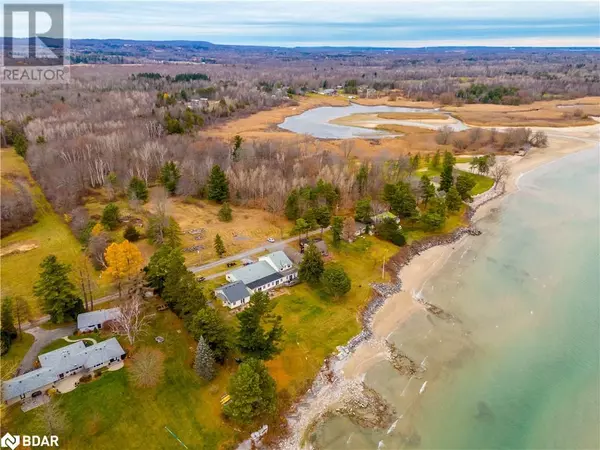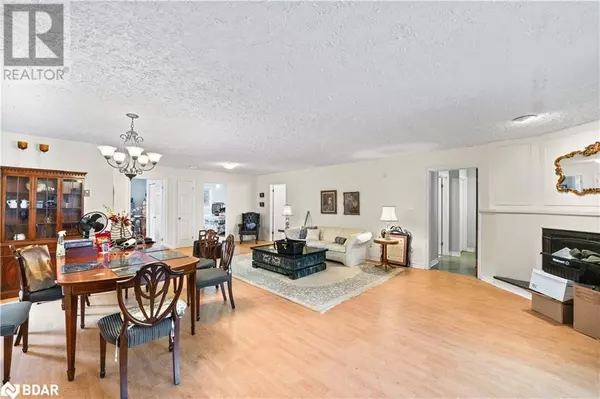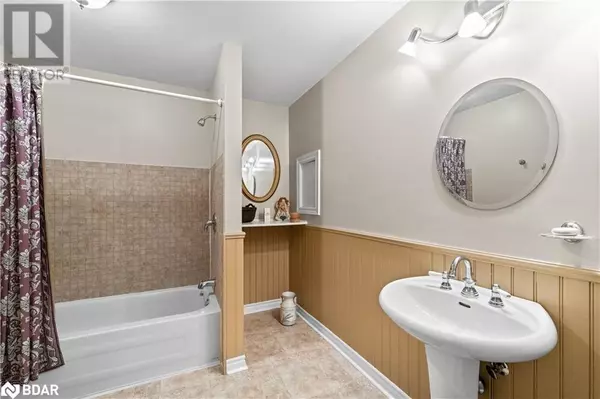
3 Beds
5 Baths
6,299 SqFt
3 Beds
5 Baths
6,299 SqFt
Key Details
Property Type Single Family Home
Sub Type Freehold
Listing Status Active
Purchase Type For Sale
Square Footage 6,299 sqft
Price per Sqft $301
Subdivision Brighton (Twp)
MLS® Listing ID 40680016
Style Bungalow
Bedrooms 3
Half Baths 1
Originating Board Barrie & District Association of REALTORS® Inc.
Year Built 1945
Lot Size 1.150 Acres
Acres 50094.0
Property Description
Location
Province ON
Lake Name Lake Ontario
Rooms
Extra Room 1 Main level Measurements not available 3pc Bathroom
Extra Room 2 Main level Measurements not available 3pc Bathroom
Extra Room 3 Main level Measurements not available 4pc Bathroom
Extra Room 4 Main level 14'2'' x 10'7'' Bedroom
Extra Room 5 Main level 28'2'' x 11'2'' Sunroom
Extra Room 6 Main level 21'2'' x 14'7'' Dining room
Interior
Heating Baseboard heaters,
Cooling None
Fireplaces Number 2
Fireplaces Type Stove
Exterior
Garage Yes
Waterfront Yes
View Y/N Yes
View Lake view
Total Parking Spaces 10
Private Pool No
Building
Story 1
Sewer Septic System
Water Lake Ontario
Architectural Style Bungalow
Others
Ownership Freehold

"My job is to find and attract mastery-based agents to the office, protect the culture, and make sure everyone is happy! "
4145 North Service Rd Unit: Q 2nd Floor L7L 6A3, Burlington, ON, Canada








