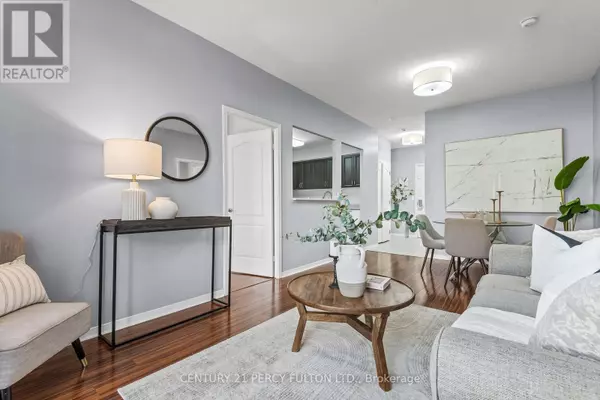
2 Beds
2 Baths
899 SqFt
2 Beds
2 Baths
899 SqFt
Key Details
Property Type Condo
Sub Type Condominium/Strata
Listing Status Active
Purchase Type For Sale
Square Footage 899 sqft
Price per Sqft $723
Subdivision Town Centre
MLS® Listing ID E10434007
Bedrooms 2
Condo Fees $771/mo
Originating Board Toronto Regional Real Estate Board
Property Description
Location
Province ON
Rooms
Extra Room 1 Main level 2.7 m X 3.19 m Kitchen
Extra Room 2 Main level 3.42 m X 3.33 m Living room
Extra Room 3 Main level 2.5 m X 3.33 m Dining room
Extra Room 4 Main level 5.17 m X 2.98 m Primary Bedroom
Extra Room 5 Main level 2.6 m X 3.8 m Bedroom 2
Interior
Heating Forced air
Cooling Central air conditioning
Flooring Ceramic, Laminate
Exterior
Garage Yes
Community Features Pet Restrictions
Waterfront No
View Y/N No
Total Parking Spaces 1
Private Pool No
Others
Ownership Condominium/Strata

"My job is to find and attract mastery-based agents to the office, protect the culture, and make sure everyone is happy! "
4145 North Service Rd Unit: Q 2nd Floor L7L 6A3, Burlington, ON, Canada








