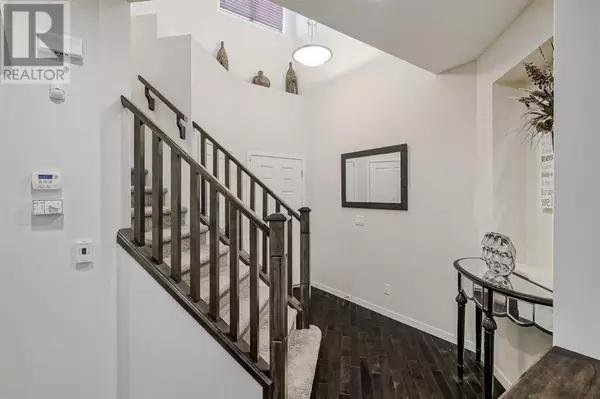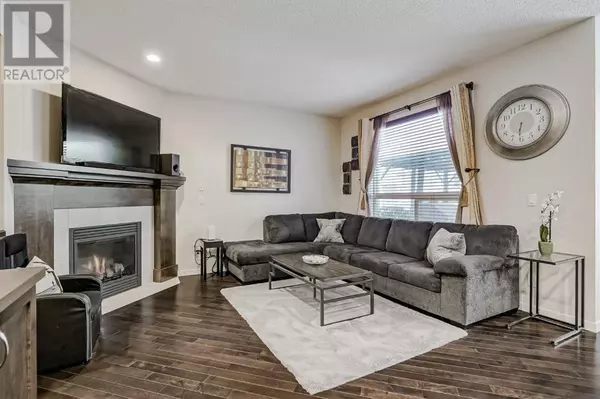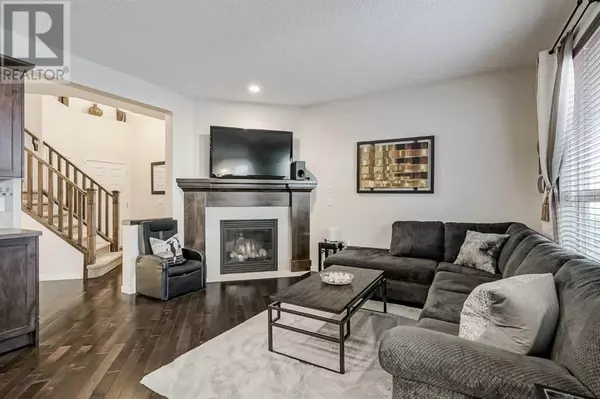
4 Beds
4 Baths
1,450 SqFt
4 Beds
4 Baths
1,450 SqFt
OPEN HOUSE
Sat Nov 23, 12:00pm - 3:00pm
Key Details
Property Type Single Family Home
Sub Type Freehold
Listing Status Active
Purchase Type For Sale
Square Footage 1,450 sqft
Price per Sqft $437
Subdivision New Brighton
MLS® Listing ID A2179745
Bedrooms 4
Half Baths 1
Originating Board Calgary Real Estate Board
Year Built 2010
Lot Size 3,939 Sqft
Acres 3939.5913
Property Description
Location
Province AB
Rooms
Extra Room 1 Basement 4.58 Ft x 5.00 Ft Other
Extra Room 2 Basement 11.58 Ft x 17.42 Ft Family room
Extra Room 3 Basement 9.75 Ft x 11.08 Ft Bedroom
Extra Room 4 Basement 13.33 Ft x 13.50 Ft Furnace
Extra Room 5 Basement Measurements not available 3pc Bathroom
Extra Room 6 Main level 4.00 Ft x 8.42 Ft Other
Interior
Heating Forced air
Cooling None
Flooring Carpeted, Hardwood, Tile
Fireplaces Number 1
Exterior
Garage Yes
Garage Spaces 2.0
Garage Description 2
Fence Fence
Waterfront No
View Y/N No
Total Parking Spaces 4
Private Pool No
Building
Lot Description Landscaped, Lawn
Story 2
Others
Ownership Freehold

"My job is to find and attract mastery-based agents to the office, protect the culture, and make sure everyone is happy! "
4145 North Service Rd Unit: Q 2nd Floor L7L 6A3, Burlington, ON, Canada








