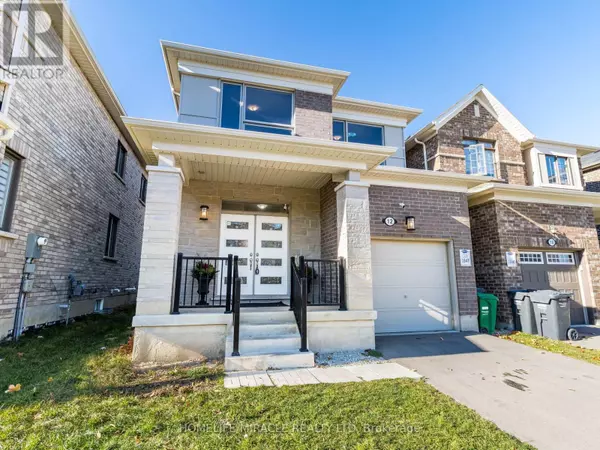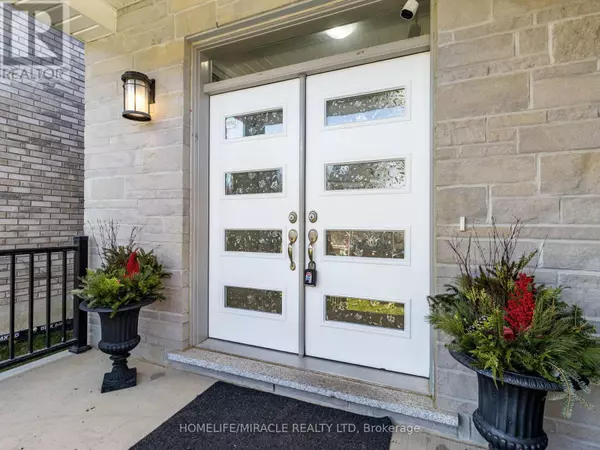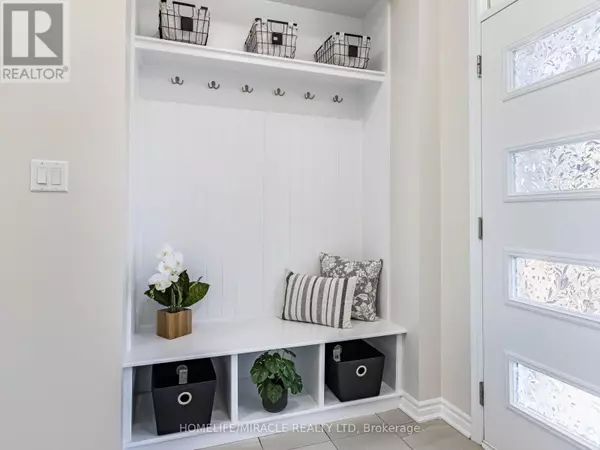
3 Beds
3 Baths
1,499 SqFt
3 Beds
3 Baths
1,499 SqFt
OPEN HOUSE
Sun Nov 24, 2:00pm - 4:00pm
Key Details
Property Type Single Family Home
Sub Type Freehold
Listing Status Active
Purchase Type For Sale
Square Footage 1,499 sqft
Price per Sqft $720
Subdivision Northwest Brampton
MLS® Listing ID W10424363
Bedrooms 3
Half Baths 1
Originating Board Toronto Regional Real Estate Board
Property Description
Location
Province ON
Rooms
Extra Room 1 Second level Measurements not available Laundry room
Extra Room 2 Second level 3.66 m X 3.66 m Primary Bedroom
Extra Room 3 Second level 3.11 m X 3.35 m Bedroom 2
Extra Room 4 Second level 3.54 m X 3.05 m Bedroom 3
Extra Room 5 Second level Measurements not available Bathroom
Extra Room 6 Second level Measurements not available Bathroom
Interior
Heating Forced air
Cooling Central air conditioning
Flooring Porcelain Tile, Hardwood, Carpeted
Exterior
Garage Yes
Waterfront No
View Y/N No
Total Parking Spaces 2
Private Pool No
Building
Story 2
Sewer Sanitary sewer
Others
Ownership Freehold

"My job is to find and attract mastery-based agents to the office, protect the culture, and make sure everyone is happy! "
4145 North Service Rd Unit: Q 2nd Floor L7L 6A3, Burlington, ON, Canada








