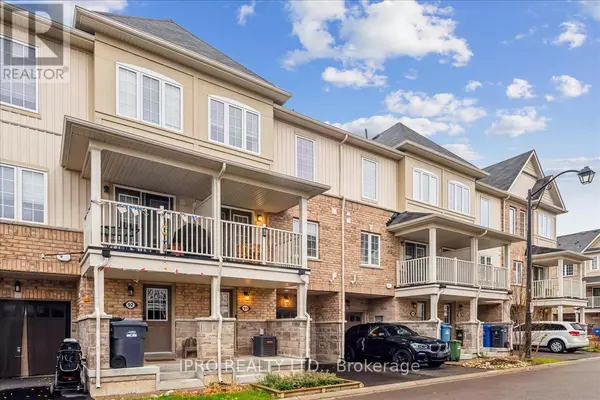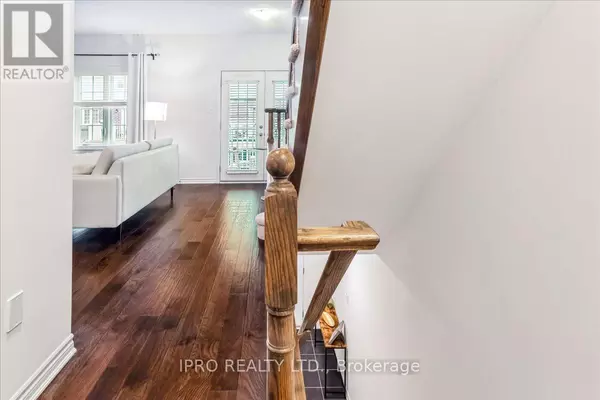
2 Beds
2 Baths
2 Beds
2 Baths
OPEN HOUSE
Sun Nov 24, 2:00pm - 4:00pm
Key Details
Property Type Townhouse
Sub Type Townhouse
Listing Status Active
Purchase Type For Sale
Subdivision Village
MLS® Listing ID X10432336
Bedrooms 2
Half Baths 1
Condo Fees $123/mo
Originating Board Toronto Regional Real Estate Board
Property Description
Location
Province ON
Rooms
Extra Room 1 Second level 2.92 m X 4.82 m Primary Bedroom
Extra Room 2 Second level 2.47 m X 2.74 m Bedroom 2
Extra Room 3 Main level 3.41 m X 3.23 m Kitchen
Extra Room 4 Main level 5.73 m X 4.45 m Living room
Extra Room 5 Main level 5.73 m X 4.45 m Dining room
Extra Room 6 Ground level Measurements not available Foyer
Interior
Heating Forced air
Cooling Central air conditioning
Flooring Ceramic, Carpeted
Exterior
Garage Yes
Community Features School Bus
Waterfront No
View Y/N No
Total Parking Spaces 2
Private Pool No
Building
Story 3
Sewer Sanitary sewer
Others
Ownership Freehold

"My job is to find and attract mastery-based agents to the office, protect the culture, and make sure everyone is happy! "
4145 North Service Rd Unit: Q 2nd Floor L7L 6A3, Burlington, ON, Canada








