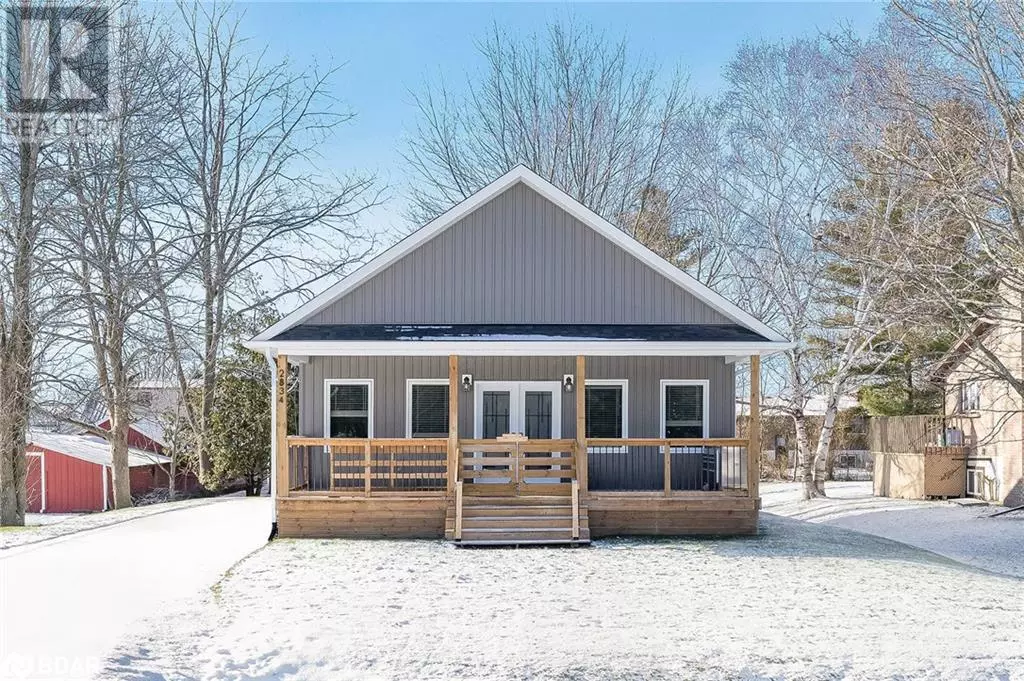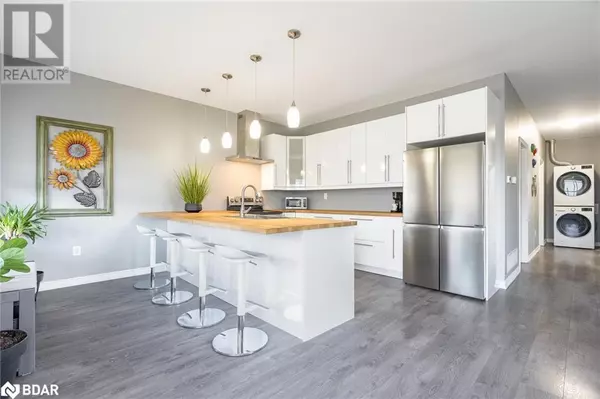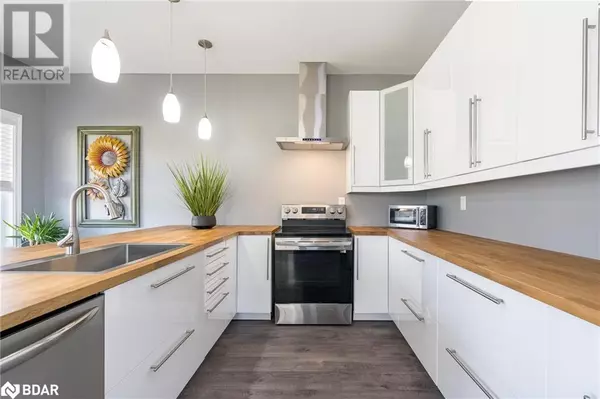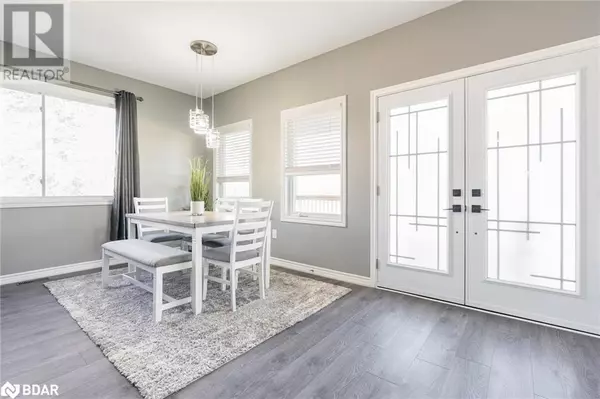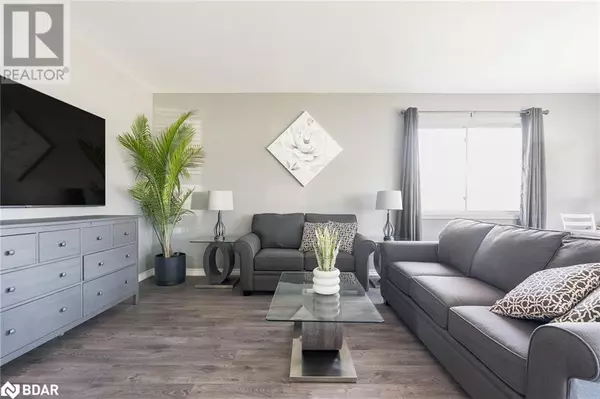
4 Beds
3 Baths
2,103 SqFt
4 Beds
3 Baths
2,103 SqFt
Key Details
Property Type Single Family Home
Sub Type Freehold
Listing Status Active
Purchase Type For Sale
Square Footage 2,103 sqft
Price per Sqft $356
Subdivision Ra40 - Rural Ramara
MLS® Listing ID 40675603
Style Raised bungalow
Bedrooms 4
Originating Board Barrie & District Association of REALTORS® Inc.
Year Built 2023
Property Description
Location
Province ON
Rooms
Extra Room 1 Lower level Measurements not available 4pc Bathroom
Extra Room 2 Lower level 11'6'' x 10'5'' Bedroom
Extra Room 3 Lower level 11'9'' x 9'5'' Bedroom
Extra Room 4 Lower level 20'4'' x 16'2'' Living room
Extra Room 5 Lower level 11'9'' x 10'5'' Dining room
Extra Room 6 Lower level 11'2'' x 7'3'' Kitchen
Interior
Heating Forced air,
Cooling None
Exterior
Parking Features No
View Y/N No
Total Parking Spaces 5
Private Pool No
Building
Story 1
Sewer Municipal sewage system
Architectural Style Raised bungalow
Others
Ownership Freehold

"My job is to find and attract mastery-based agents to the office, protect the culture, and make sure everyone is happy! "
4145 North Service Rd Unit: Q 2nd Floor L7L 6A3, Burlington, ON, Canada


