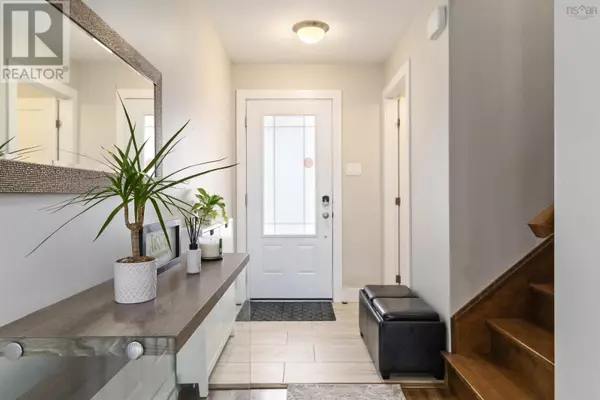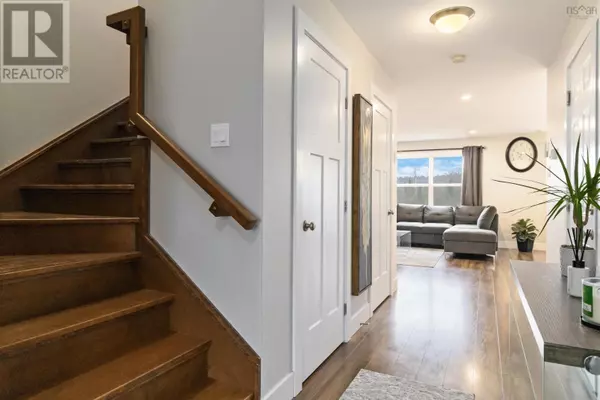
4 Beds
4 Baths
2,126 SqFt
4 Beds
4 Baths
2,126 SqFt
Key Details
Property Type Single Family Home
Sub Type Freehold
Listing Status Active
Purchase Type For Sale
Square Footage 2,126 sqft
Price per Sqft $322
Subdivision Halifax
MLS® Listing ID 202426948
Bedrooms 4
Half Baths 1
Originating Board Nova Scotia Association of REALTORS®
Year Built 2017
Lot Size 4,421 Sqft
Acres 4421.34
Property Description
Location
Province NS
Rooms
Extra Room 1 Second level 12.9 X 14.2 Primary Bedroom
Extra Room 2 Second level - Ensuite (# pieces 2-6)
Extra Room 3 Second level 10.8 X 10.8 Bedroom
Extra Room 4 Second level 10 X 10.6 Bedroom
Extra Room 5 Second level - Bath (# pieces 1-6)
Extra Room 6 Basement 15.6 X 12.7 Recreational, Games room
Interior
Cooling Heat Pump
Flooring Carpeted, Ceramic Tile, Hardwood, Laminate
Exterior
Garage Yes
Community Features Recreational Facilities
View Y/N No
Private Pool No
Building
Lot Description Landscaped
Story 2
Sewer Municipal sewage system
Others
Ownership Freehold

"My job is to find and attract mastery-based agents to the office, protect the culture, and make sure everyone is happy! "
4145 North Service Rd Unit: Q 2nd Floor L7L 6A3, Burlington, ON, Canada








